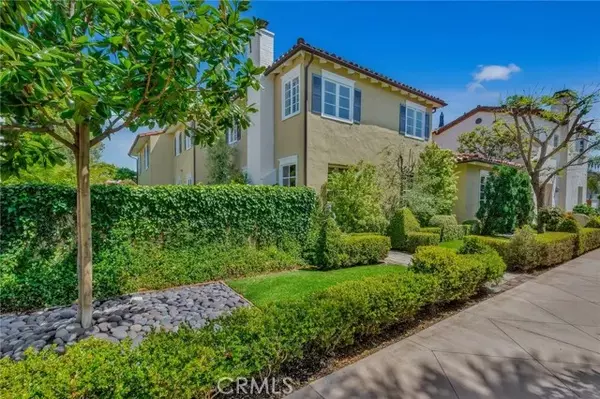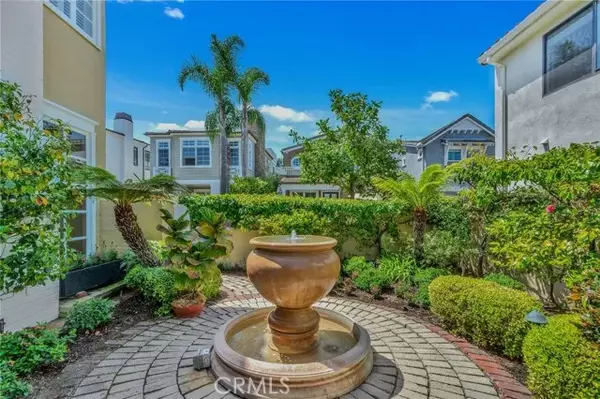$5,600,000
$5,995,000
6.6%For more information regarding the value of a property, please contact us for a free consultation.
4 Beds
3.5 Baths
3,761 SqFt
SOLD DATE : 08/30/2024
Key Details
Sold Price $5,600,000
Property Type Single Family Home
Sub Type Detached
Listing Status Sold
Purchase Type For Sale
Square Footage 3,761 sqft
Price per Sqft $1,488
Subdivision Lido Island (Lido)
MLS Listing ID NP24093195
Sold Date 08/30/24
Bedrooms 4
Full Baths 3
Half Baths 1
HOA Fees $219/ann
Year Built 1940
Property Sub-Type Detached
Property Description
Introducing this exceptional Lido Isle residence, situated on one of the largest interior lots within this coveted island community, offering a truly unique opportunity to own a piece of Newport Beach paradise. Meticulously maintained and exuding timeless design, this sanctuary seamlessly blends classic allure with contemporary comforts. Pass through the lushly landscaped courtyard, where a sense of serenity welcomes you into the heart of this home. Step into a spacious living area, adorned with a welcoming fireplace, ideal for intimate gatherings or relaxed evenings. Adjacent to the kitchen, a separate dining room sets the stage for elegant meals, while a cozy den provides a peaceful retreat, complete with its own fireplace and built-in bookshelves. At the center of the home lies the expansive kitchen overlooking a sun-drenched, private patio and complemented by an informal eating area, fostering a hub of culinary creativity and casual dining. A separate, cozy family room, accentuated by beamed ceilings and yet another fireplace, offers a versatile space for relaxation and entertainment. Escape to the luxurious primary suite, boasting two walk-in closets, high ceilings, an attached office space, and a generous bathroom designed for ultimate relaxation. Upstairs, three additional bedrooms provide comfortable accommodations for family or guests. Outside, a second patio awaits, featuring a firepit, outdoor seating, and a spacious eating area, perfect for al fresco dining and entertaining amidst the lush surroundings. Beyond the confines of this exquisite residence situated on
Location
State CA
County Orange
Direction Via Lido Nord to Via Dijon, turn right.
Interior
Interior Features Beamed Ceilings
Heating Forced Air Unit
Flooring Carpet, Wood
Fireplaces Type FP in Living Room, Den, Fire Pit, Library
Fireplace No
Appliance Dishwasher, Disposal, Double Oven, Freezer, Gas Stove, Barbecue
Exterior
Parking Features Direct Garage Access
Garage Spaces 2.0
Utilities Available Cable Available, Electricity Connected, Natural Gas Connected, Phone Available, Sewer Connected, Water Connected
Amenities Available Banquet Facilities, Dock, Picnic Area, Playground, Sport Court, Barbecue, Pier
View Y/N Yes
Water Access Desc Public
Porch Patio Open
Total Parking Spaces 2
Building
Story 2
Sewer Public Sewer
Water Public
Level or Stories 2
Others
HOA Name Lido Isle Community Assoc
Senior Community No
Acceptable Financing Cash, Cash To New Loan
Listing Terms Cash, Cash To New Loan
Special Listing Condition Standard
Read Less Info
Want to know what your home might be worth? Contact us for a FREE valuation!

Our team is ready to help you sell your home for the highest possible price ASAP

Bought with Jon Flagg Pacific Sotheby's Int'l Realty

"Molly's job is to find and attract mastery-based agents to the office, protect the culture, and make sure everyone is happy! "






