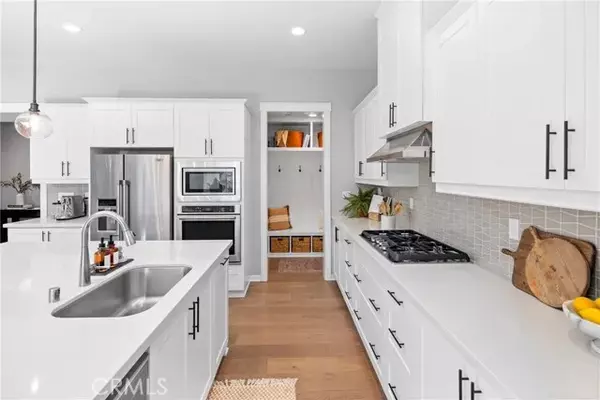$1,550,000
$1,525,000
1.6%For more information regarding the value of a property, please contact us for a free consultation.
4 Beds
3.5 Baths
2,581 SqFt
SOLD DATE : 10/11/2024
Key Details
Sold Price $1,550,000
Property Type Single Family Home
Sub Type Detached
Listing Status Sold
Purchase Type For Sale
Square Footage 2,581 sqft
Price per Sqft $600
MLS Listing ID NP24202097
Sold Date 10/11/24
Bedrooms 4
Full Baths 3
Half Baths 1
HOA Fees $349/mo
Year Built 2018
Property Sub-Type Detached
Property Description
Welcome home to 14 Alienta, located in the Reverie neighborhood of the award-winning community of Rancho Mission Viejo! This highly upgraded home is located on a corner lot and features 4 bedrooms, a loft, and 3.5 bathrooms. Enter into an open-concept floor plan, where the kitchen flows seamlessly into the large great room and separate dining room. The great room boasts custom cabinetry, an accent shiplap wall, and numerous windows that allow natural light to fill the space. The kitchen showcases an oversized island with quartz countertops, ceramic tile backsplash, and stainless steel Maytag appliances. Adjacent to the kitchen is a functional mudroom with stylish bench seating and a walk-in pantry. Retreat to the first-floor primary suite, complete with glass built-ins, windows overlooking the backyard, and a bathroom featuring a large soaking tub, a walk-in shower, and a spacious walk-in closet. Another bedroom with an en-suite bathroom is also located on the first floor, along with a fully renovated powder room featuring a marble vanity, wallpaper, and shiplap accents. Additionally, a designer laundry room offers gorgeous oak countertops, herringbone Cloe tile, and a storage closet. Upstairs, youll find a loft with a custom built-in office space, a dual-sink bathroom, and two additional bedroomsone featuring Roman Clay walls and the other with colorful floral wallpaper. The two-car garage is thoughtfully designed with built-in cabinetry, epoxy flooring, and overhead storage racks, providing ample storage space. Other highlights of the home include new paint throughout, cu
Location
State CA
County Orange
Direction Los Patrones Parkway and Chiquita Canyon Drive
Interior
Interior Features Pantry, Recessed Lighting
Heating Forced Air Unit
Cooling Central Forced Air
Flooring Carpet, Wood
Fireplace No
Appliance Dishwasher, Disposal, Dryer, Microwave, Refrigerator, Solar Panels, Washer, Gas Stove
Exterior
Parking Features Garage, Garage Door Opener
Garage Spaces 2.0
Pool Association
Amenities Available Biking Trails, Bocce Ball Court, Gym/Ex Room, Hiking Trails, Outdoor Cooking Area, Picnic Area, Playground, Sport Court, Barbecue, Fire Pit, Pool
View Y/N Yes
Water Access Desc Public
View Mountains/Hills, Neighborhood
Building
Story 2
Sewer Public Sewer
Water Public
Level or Stories 2
Others
HOA Name Rancho MMC
Special Listing Condition Standard
Read Less Info
Want to know what your home might be worth? Contact us for a FREE valuation!

Our team is ready to help you sell your home for the highest possible price ASAP

Bought with Danielle Snyder Coldwell Banker Realty

"Molly's job is to find and attract mastery-based agents to the office, protect the culture, and make sure everyone is happy! "






