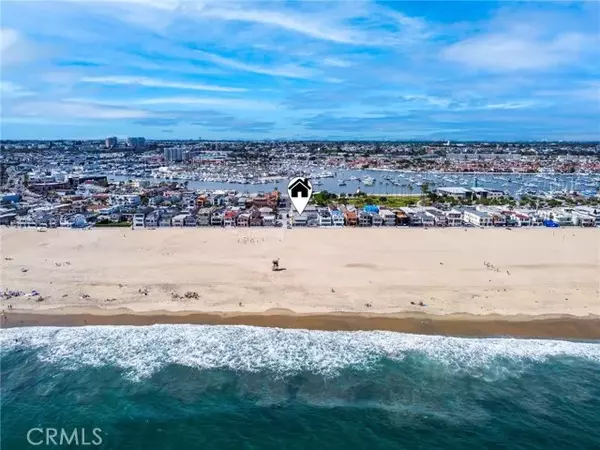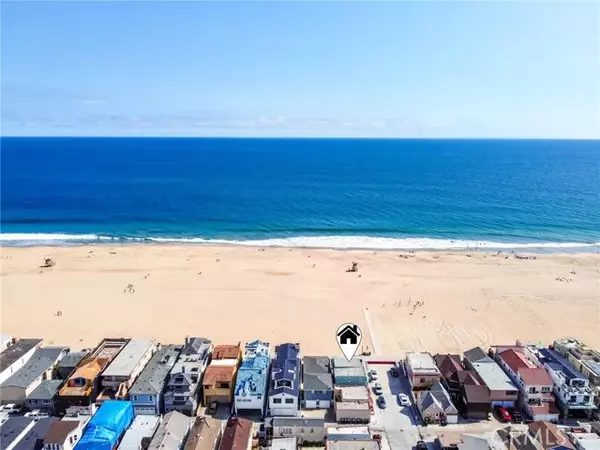$5,450,000
$5,700,000
4.4%For more information regarding the value of a property, please contact us for a free consultation.
3 Beds
2 Baths
1,533 SqFt
SOLD DATE : 10/21/2024
Key Details
Sold Price $5,450,000
Property Type Single Family Home
Sub Type Detached
Listing Status Sold
Purchase Type For Sale
Square Footage 1,533 sqft
Price per Sqft $3,555
Subdivision Balboa Peninsula (Residential) (
MLS Listing ID DW23226077
Sold Date 10/21/24
Bedrooms 3
Full Baths 2
Year Built 1925
Property Sub-Type Detached
Property Description
Welcome to 1726 W. Oceanfront, a Mid Century Modern-style beachfront home in a prime location with spectacular panoramic views of Catalina Island, Newport Beach, the Balboa Peninsula and beach access from 18th Street, known by locals for some of the best surfing conditions around. This ultimate beachfront paradise has been beautifully maintained and features both upper and lower level accommodations with separate upper and lower level entrances. This property features a City of Newport Beach Rental Permit (difficult to obtain) and is a prime moneymaker opportunity due to its transferable vacation rental permit. The upper level has a full-length exterior viewing deck with full glass windows for an unobstructed ocean view from the spacious living room, kitchen and dining areas. The upper kitchen area boasts granite counters, both recessed and pendant lighting, stainless steel appliances and affords counter dining as well. The upper level is appointed with a Primary Bedroom suite with ocean view and double doors that open to a large bathroom with granite counters and large tile and glass shower. A spacious second bedroom is also located on the upper floor. The main floor boasts a family room with tile flooring and cozy fireplace in addition to a kitchenette with granite counters and stainless steel fixtures and appliances. As you walk down the hall, you are greeted by a 3rd bedroom suite with its own separate vanity area and tub/shower. The family room on the bottom floor opens to an exterior courtyard with manicured features, perfect for private outdoor BBQ entertaining. With
Location
State CA
County Orange
Direction PCH to Newport Blvd to 18th Street, go south
Interior
Interior Features Balcony, Granite Counters, Living Room Balcony, Recessed Lighting
Heating Wall/Gravity
Flooring Carpet, Tile, Wood
Fireplaces Type FP in Family Room
Fireplace No
Appliance Dishwasher, Microwave, Refrigerator, Gas Stove, Gas Range
Exterior
Parking Features Garage
Garage Spaces 1.0
Fence Masonry
Utilities Available Electricity Connected, Natural Gas Connected, Sewer Connected, Water Connected
View Y/N Yes
Water Access Desc Public
View Catalina, Coastline, Ocean, Panoramic, Pier, Water
Accessibility 2+ Access Exits, Doors - Swing In
Porch Covered, Deck
Total Parking Spaces 1
Building
Story 2
Sewer Public Sewer
Water Public
Level or Stories 2
Others
Senior Community No
Acceptable Financing Cash, Cash To New Loan
Listing Terms Cash, Cash To New Loan
Special Listing Condition Standard
Read Less Info
Want to know what your home might be worth? Contact us for a FREE valuation!

Our team is ready to help you sell your home for the highest possible price ASAP

Bought with NON LISTED AGENT NON LISTED OFFICE

"Molly's job is to find and attract mastery-based agents to the office, protect the culture, and make sure everyone is happy! "






