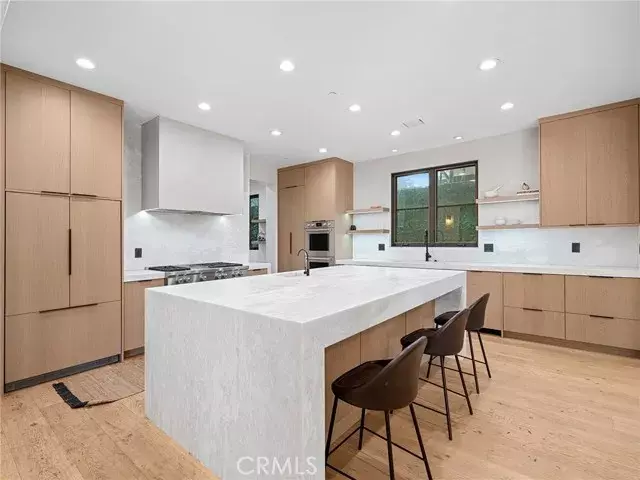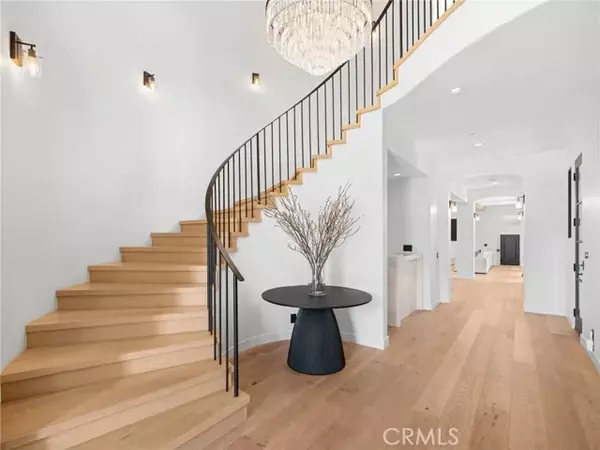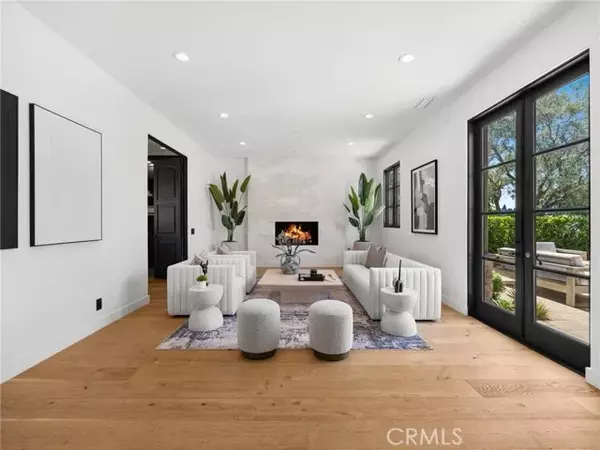$5,300,000
$5,895,000
10.1%For more information regarding the value of a property, please contact us for a free consultation.
5 Beds
5.5 Baths
6,143 SqFt
SOLD DATE : 12/02/2024
Key Details
Sold Price $5,300,000
Property Type Single Family Home
Sub Type Detached
Listing Status Sold
Purchase Type For Sale
Square Footage 6,143 sqft
Price per Sqft $862
Subdivision Newport Heights (Newh)
MLS Listing ID OC24145845
Sold Date 12/02/24
Bedrooms 5
Full Baths 5
Half Baths 1
Year Built 2002
Property Sub-Type Detached
Property Description
Encompassing over 6,100 square feet of living space, this meticulously updated 5 bedroom, 6 bathroom custom Newport Heights home showcases a wealth of recent enhancements. Stepping inside, the residence boasts all-new hardwood flooring throughout, complemented by urban-inspired tiles in key areas. Each of the interior bathrooms has been completely revamped with new tubs, toilets, tiles, RH fixtures, and Waterworks fixtures. The master bath is a luxurious retreat featuring Coocoon fixtures, a steam shower, and blackout glass, while the master closet has been elegantly redesigned. Lime wash paint lends a sophisticated touch to the master suite, enhancing its appeal. Not stopping there, the property includes a remodeled powder room and a fully renovated kitchen equipped with new appliances and marble countertops. The fireplace has been updated with full marble, and the laundry room now boasts new washer and dryers. Throughout the home, updated lighting fixtures, including chandeliers, add to the ambiance. Additional enhancements include new cabinets in the office and family room, creating ample storage space, as well as a new entertainment system with speakers installed outside. The bar and wet bar have also been tastefully remodeled, perfect for entertaining guests. Beyond its interior designed by Nesrine Interiors, this home offers an impressive array of features, including high ceilings, a dramatic foyer with a stunning curved staircase, and custom beamed ceilings in the family area. The entertainers backyard beckons with a built-in BBQ, lounge area with TV, and a recently
Location
State CA
County Orange
Direction Broad and Holmwood
Interior
Interior Features Balcony, Bar, Beamed Ceilings, Dry Bar, Pantry, Recessed Lighting, Stone Counters, Wet Bar
Heating Forced Air Unit
Cooling Central Forced Air
Flooring Wood
Fireplaces Type FP in Family Room, FP in Living Room, Gas
Fireplace No
Appliance Dishwasher, Microwave, Refrigerator, 6 Burner Stove, Barbecue, Gas Range
Exterior
Parking Features Garage, Garage - Three Door
Garage Spaces 3.0
Pool Private
Utilities Available Cable Available, Electricity Available, Natural Gas Available, Water Available
View Y/N Yes
Water Access Desc Public
Roof Type Tile/Clay
Accessibility Parking
Porch Covered, Deck, Concrete, Patio
Total Parking Spaces 3
Building
Story 2
Sewer Public Sewer
Water Public
Level or Stories 2
Others
Senior Community No
Acceptable Financing Cash, Cash To New Loan
Listing Terms Cash, Cash To New Loan
Special Listing Condition Standard
Read Less Info
Want to know what your home might be worth? Contact us for a FREE valuation!

Our team is ready to help you sell your home for the highest possible price ASAP

Bought with Melissa Barnes Compass

"Molly's job is to find and attract mastery-based agents to the office, protect the culture, and make sure everyone is happy! "






