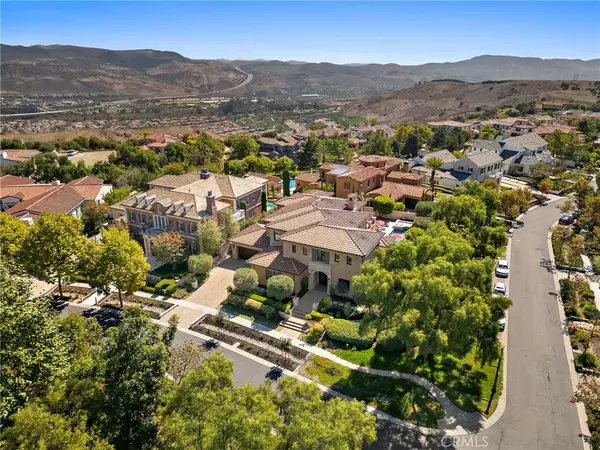$5,000,000
$4,998,000
For more information regarding the value of a property, please contact us for a free consultation.
5 Beds
4.5 Baths
5,575 SqFt
SOLD DATE : 01/15/2025
Key Details
Sold Price $5,000,000
Property Type Single Family Home
Sub Type Detached
Listing Status Sold
Purchase Type For Sale
Square Footage 5,575 sqft
Price per Sqft $896
Subdivision Covenant Hills Custom Homes (Cov
MLS Listing ID OC24228250
Sold Date 01/15/25
Style Mediterranean/Spanish
Bedrooms 5
Full Baths 4
Half Baths 1
HOA Fees $638/mo
Year Built 2014
Property Sub-Type Detached
Property Description
Stately and sophisticated, this recently renovated custom residence is among the most desirable in Ladera Ranchs guard-gated Covenant Hills. Occupying a premier corner site, the home recalls the timeless appeal of grand Beverly Hills & Hancock Park estates with authentically detailed architecture that harmonizes with lush gardens, olive trees and custom hardscaping. Arched glass and wrought-iron entry doors open to a stunning living environment that is modern and warm. A two-story foyer with sweeping staircase continues to a seamless living area. Custom beamed and barrel ceilings accentuate an expansive great room featuring formal dining, billiards area, 206-bottle glass wine display, and polished stone fireplace. A magnificent kitchen displays an oversized quartzite island, farmhouse sink, and breakfast nook that opens to the backyard. Thermador appliances include dual built-in ovens, two dishwashers, a wine refrigerator, six-burner range and built-in refrigerator. A large laundry and mud room features marble countertops and top-end appliances. Five bedrooms and four- and one-half baths provide comfort and privacy for all in approx 5,575 sqft. One bedroom is located on the first floor with ensuite bath, and the others are featured upstairs. Guests will appreciate a junior suite with ensuite bath and walk-in closet, two additional guest bedrooms, and a versatile media room. Offering a peek at the ocean, the resort-caliber primary suite elevates personal luxury with a view balcony, fireplace, dual vanities and freestanding tub. Primary closets include an additional refrigera
Location
State CA
County Orange
Direction Cross Streets: Covenant Hills & Bell Pasture
Interior
Interior Features Balcony, Beamed Ceilings, Home Automation System, Pantry, Recessed Lighting, Stone Counters, Two Story Ceilings, Wet Bar, Vacuum Central
Heating Forced Air Unit
Cooling Central Forced Air, Zoned Area(s)
Flooring Stone, Wood
Fireplaces Type FP in Living Room
Fireplace No
Appliance Disposal, 6 Burner Stove, Double Oven
Exterior
Parking Features Direct Garage Access, Garage
Garage Spaces 3.0
Pool Private
Amenities Available Biking Trails, Hiking Trails, Other Courts, Outdoor Cooking Area, Picnic Area, Playground, Sport Court, Barbecue, Fire Pit, Pool
View Y/N Yes
Water Access Desc Public
View Valley/Canyon, Neighborhood, Peek-A-Boo, City Lights
Porch Covered, Patio
Building
Story 2
Sewer Public Sewer
Water Public
Level or Stories 2
Others
HOA Name LARMAC
Tax ID 74140306
Special Listing Condition Standard
Read Less Info
Want to know what your home might be worth? Contact us for a FREE valuation!

Our team is ready to help you sell your home for the highest possible price ASAP

Bought with Brett Stevenson REAL BROKERAGE TECHNOLOGIES

"Molly's job is to find and attract mastery-based agents to the office, protect the culture, and make sure everyone is happy! "






