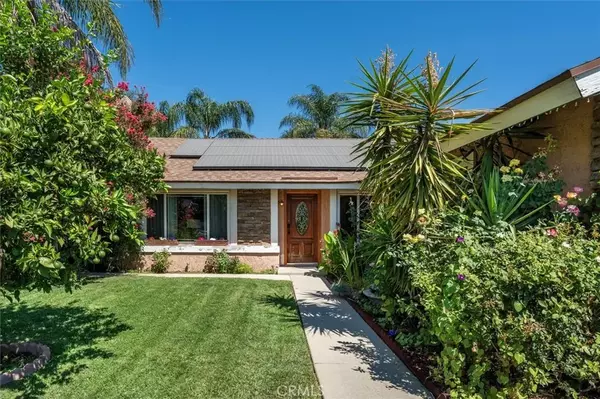$810,000
$825,000
1.8%For more information regarding the value of a property, please contact us for a free consultation.
4 Beds
2 Baths
1,698 SqFt
SOLD DATE : 02/11/2025
Key Details
Sold Price $810,000
Property Type Single Family Home
Sub Type Detached
Listing Status Sold
Purchase Type For Sale
Square Footage 1,698 sqft
Price per Sqft $477
Subdivision Kelton Estates (Kltn)
MLS Listing ID SR24222807
Sold Date 02/11/25
Style Traditional
Bedrooms 4
Full Baths 2
Year Built 1976
Property Sub-Type Detached
Property Description
Beautiful Kelton Estate four bedroom, two bath, SINGLE STORY pool home located in a incredibly pleasant neighborhood, right in the heart of Newhall. Great location, walking distance to award winning SUPERB SCHOOLS, close to restaurants, shopping & commuters dream for easy freeway access. Feel the privacy & tranquility as you walk through the well maintained front yard with wrought iron fencing, large grass area, flowers & a fruitful mature orange tree. Enter into a fabulous open & airy floor plan with formal living room & dining room with vaulted ceilings, large windows allowing natural light complete with brick fireplace. Kitchen has plenty of cabinet/pantry space, tile floors, granite countertop, backsplash, cozy breakfast nook & a wrap around countertop with bar seating that's adjacent to a nice size living/family room with a large sliding glass door with direct access to your private, low maintenance entertainers oasis backyard showcasing a pool & a spa that is surrounded with mature trees for privacy to create those unforgettable fun family gatherings. Down the hall you'll find a spacious primary bedroom with sliders that lead to the backyard, a walk-in closet & an ensuite bathroom with standalone shower & vanity. Three additional nice size bedrooms with mirror sliding closet doors and a hallway bathroom with tub/shower combination and vanity, attached two car garage with attic space & pull down attic ladder complete this great size pool home that's surrounded by greenery for charm and privacy. Additional features include central HVAC, solar panels to crackup the A/C &
Location
State CA
County Los Angeles
Zoning SCUR2
Direction Lyons Ave to Wiley Canyon Rd, Right on Wabuska St, Right on Kerry Robin Dr, Left on Cheryl Kelton Place
Interior
Interior Features Granite Counters, Pull Down Stairs to Attic
Heating Forced Air Unit
Cooling Central Forced Air, Electric
Flooring Laminate, Tile, Wood
Fireplaces Type FP in Living Room
Fireplace No
Appliance Dishwasher, Disposal, Gas Stove
Exterior
Parking Features Garage Door Opener
Garage Spaces 2.0
Fence Wrought Iron
Pool Below Ground, Private
Utilities Available Cable Available, Electricity Available, Natural Gas Available, Phone Available, Water Available, Sewer Connected
View Y/N Yes
Water Access Desc Public
View City Lights
Roof Type Shingle
Porch Concrete, Patio Open
Building
Story 1
Sewer Public Sewer
Water Public
Level or Stories 1
Others
Special Listing Condition Standard
Read Less Info
Want to know what your home might be worth? Contact us for a FREE valuation!

Our team is ready to help you sell your home for the highest possible price ASAP

Bought with Armando Padilla RE/MAX of Santa Clarita

"Molly's job is to find and attract mastery-based agents to the office, protect the culture, and make sure everyone is happy! "






