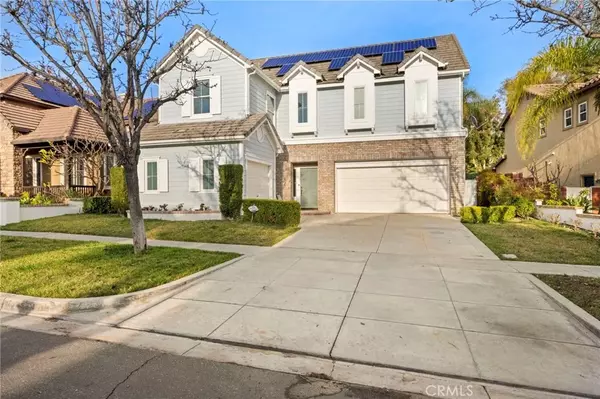$1,722,000
$1,699,900
1.3%For more information regarding the value of a property, please contact us for a free consultation.
5 Beds
3 Baths
3,100 SqFt
SOLD DATE : 03/26/2025
Key Details
Sold Price $1,722,000
Property Type Single Family Home
Sub Type Detached
Listing Status Sold
Purchase Type For Sale
Square Footage 3,100 sqft
Price per Sqft $555
Subdivision Sterling Glen (Stgl)
MLS Listing ID OC24254990
Sold Date 03/26/25
Bedrooms 5
Full Baths 3
HOA Fees $272/mo
Year Built 2002
Property Sub-Type Detached
Property Description
Nestled in the serene cul-de-sac of the highly coveted Ladera Ranch Sterling Glen neighborhood, this exceptional home boasts stunning curb appeal and a light-filled, open floor plan. The gourmet kitchen is a chefs dream, featuring exquisite granite slab countertops, ample white cabinetry with a pantry, full travertine backsplash, and a large center island with a built-in sink. The expansive living, family, and bonus/loft areas offer versatility for multi-generational living or entertaining guests. The generous master suite includes a private bath, while a main floor bedroom and bathroom add convenience. Additional highlights include a built-in surround sound system, crown molding throughout (except in the secondary bedrooms), custom carpentry work, French door access to the backyard, an upstairs laundry room, and raised ceilings in the dining and master bedroom. The 3-car garage offers extra storage space with additional rafter and cabinet storage. The tranquil backyard features a built-in fire pit, a patio area, and fresh new turf grass, alongside multiple fruit trees including lime, lemon, guava, oranges, and figs. Perfectly located within walking distance to top-rated schools, parks, a community pool, spas, dog park, hiking and biking trails, and multiple clubhouses, this home truly has it all. The solar system really helps keep down energy costs. Don't miss out on this must-see property!
Location
State CA
County Orange
Direction Take Antonio to Windmill Snapdragon to Sterling Glen Left onto Sutherland
Interior
Interior Features Attic Fan, Granite Counters, Pantry, Recessed Lighting, Wainscoting
Heating Forced Air Unit
Cooling Central Forced Air, Dual
Flooring Carpet, Tile
Fireplaces Type FP in Family Room, Gas
Fireplace No
Appliance Dishwasher, Disposal, Microwave, Water Softener, Double Oven, Electric Oven, Gas Stove, Vented Exhaust Fan, Water Line to Refr, Water Purifier
Laundry Gas
Exterior
Parking Features Direct Garage Access, Garage - Single Door, Garage - Two Door, Garage Door Opener
Garage Spaces 3.0
Fence Wrought Iron
Pool Community/Common, Heated
Amenities Available Biking Trails, Hiking Trails, Outdoor Cooking Area, Picnic Area, Playground, Sport Court, Pool
View Y/N Yes
Water Access Desc Public
View Neighborhood
Roof Type Concrete,Tile/Clay
Porch Concrete, Patio Open
Building
Story 2
Sewer Public Sewer
Water Public
Level or Stories 2
Others
HOA Name LARMAC
Special Listing Condition Standard
Read Less Info
Want to know what your home might be worth? Contact us for a FREE valuation!

Our team is ready to help you sell your home for the highest possible price ASAP

Bought with Tonja Gray Ladera Realty Group

"Molly's job is to find and attract mastery-based agents to the office, protect the culture, and make sure everyone is happy! "






