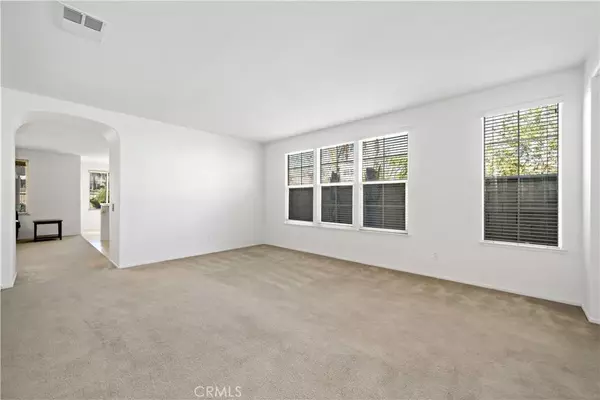$625,000
$625,000
For more information regarding the value of a property, please contact us for a free consultation.
3 Beds
2.5 Baths
2,315 SqFt
SOLD DATE : 03/26/2025
Key Details
Sold Price $625,000
Property Type Single Family Home
Sub Type Detached
Listing Status Sold
Purchase Type For Sale
Square Footage 2,315 sqft
Price per Sqft $269
MLS Listing ID SW25023484
Sold Date 03/26/25
Bedrooms 3
Full Baths 2
Half Baths 1
HOA Fees $110/mo
Year Built 2004
Property Sub-Type Detached
Property Description
Welcome to this charming single-story home nestled on a private corner lot in the heart of Wildomar, CA. This home offers 3 bedrooms, 2.5 bathrooms, and a spacious 3-car garage, this 2,537 sq. ft. home sits on an 8,276 sq. ft. lot, offering plenty of room to live, entertain, and create your dream space. From the moment you arrive, you'll be captivated by the inviting curb appeal. Step inside to find a formal living and dining room, creating a grand first impression. A generously sized den provides flexibility as a home office, media room, or even a potential fourth bedroom. The heart of the home is the open-concept kitchen, which flows seamlessly into the breakfast nook and spacious family roomideal for gatherings and entertainment. The expansive master suite is a true retreat, featuring a walk-in closet, en suite bath with dual sinks, a walk-in shower, and a separate soaking tub for ultimate relaxation. The two additional bedrooms are well-sized, and the guest bathroom also offers dual sinks for added convenience. A dedicated laundry room inside the home adds to the thoughtful layout. Step outside into the private backyard, where two covered patio areasone built-in stucco patio cover and a standalone Alumawood patio covercreate the perfect setting for al fresco dining and outdoor enjoyment. This home is in its original form, making it a blank canvas for a creative new homeowner to bring their vision to life. Located in a wonderful neighborhood, it offers easy access to the 15 and 215 freeways and is just minutes from dining, shopping, and schools. Don't miss this incredibl
Location
State CA
County Riverside
Zoning R-1
Direction From 15 Freeway, Head East, Left on Carrington, Right on Devonshire, Home is the first House on Right side. From 215, head West, Right on Carrington, Right on Devonshire, Home is the first house on the right.
Interior
Interior Features Pantry, Tile Counters
Heating Forced Air Unit
Cooling Central Forced Air
Flooring Carpet
Fireplaces Type FP in Family Room
Fireplace No
Appliance Dishwasher, Microwave, Gas Oven, Gas Range
Laundry Gas, Washer Hookup
Exterior
Parking Features Garage
Garage Spaces 3.0
Utilities Available Cable Available, Electricity Available, Electricity Connected, Natural Gas Available, Natural Gas Connected, Phone Available, Water Available, Water Connected
Amenities Available Call for Rules
View Y/N Yes
Water Access Desc Public
View Neighborhood
Porch Covered, Patio
Building
Story 1
Sewer Public Sewer
Water Public
Level or Stories 1
Others
HOA Name Oakmont II
Special Listing Condition Standard
Read Less Info
Want to know what your home might be worth? Contact us for a FREE valuation!

Our team is ready to help you sell your home for the highest possible price ASAP

Bought with MICHELLE RUNNELLS KELLER WILLIAMS RIVERSIDE CENT

"Molly's job is to find and attract mastery-based agents to the office, protect the culture, and make sure everyone is happy! "






