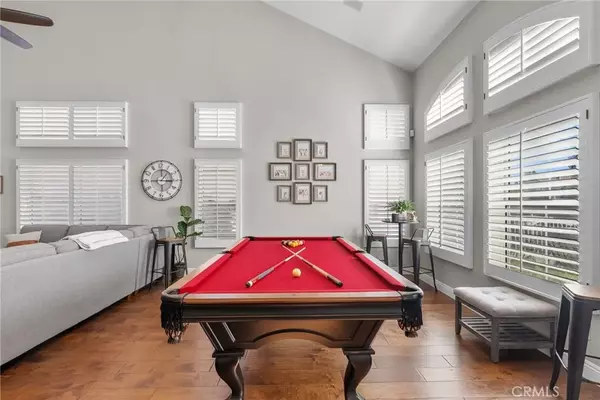$1,286,000
$1,250,000
2.9%For more information regarding the value of a property, please contact us for a free consultation.
5 Beds
3 Baths
3,151 SqFt
SOLD DATE : 03/27/2025
Key Details
Sold Price $1,286,000
Property Type Single Family Home
Sub Type Detached
Listing Status Sold
Purchase Type For Sale
Square Footage 3,151 sqft
Price per Sqft $408
Subdivision Canyon Heights (Chts)
MLS Listing ID SR25032166
Sold Date 03/27/25
Style Traditional
Bedrooms 5
Full Baths 3
Year Built 1998
Property Sub-Type Detached
Property Description
Welcome to 21689 Canyon Heights Circle. No HOA or Mello Roos with this stunning pebble tech pool and RV home features almost 3,200 square feet with 2 large bedrooms downstairs and a downstairs bathroom (one of the bedrooms down stairs has its own Mitsubishi Aircon A/C unit) There are 3 bedrooms upstairs, including the luxurious primary suite and possibly a 4th... there is a huge bonus room with doors that just needs a closet to be one. There are beautiful manufactured hardwood floors throughout the downstairs area of this meticulously maintained home. Take a look at this kitchen with the upgraded KitchenAid stainless steel appliances including matching refrigerator, granite counter tops and the cabinets have recently been professionally painted. The recent items that have been done to this home are, new interior paint throughout, new carpet upstairs and stairs, new ceiling fans throughout, new can lighting in the living room/family room/office and primary suite and a new tankless water heater. There are ceiling mounted speakers in the living room/primary suite/family room and back patio all with individual volume controls. You are going to love this backyard with the pebble tech pool and spa, the well constructed covered patio with ceiling fans, speakers and lighting and Built-in BBQ with granite counter tops and a built-in refrigerator. Don't forget the storage shed is 8' wide x 16' long 10' high and the gated RV parking is 12' x 41' gate to gate or 12 x 24 gate to shed. This home has it all. If you need or just want the space, this house may be for you. If you love to ent
Location
State CA
County Los Angeles
Zoning SCUR2
Direction Copper Hill Drive to Haskell Canyon Road to Rose Canyon Lane to Canyon Heights Circle
Interior
Interior Features Pantry, Recessed Lighting, Stone Counters, Two Story Ceilings
Heating Fireplace, Forced Air Unit
Cooling Central Forced Air
Flooring Carpet, Wood
Fireplaces Type FP in Family Room, Gas
Fireplace No
Appliance Dishwasher, Disposal, Microwave, Gas Oven, Gas Range
Laundry Gas, Washer Hookup, Gas & Electric Dryer HU
Exterior
Parking Features Garage, Garage - Single Door
Garage Spaces 2.0
Pool Below Ground, Private, Pebble
Utilities Available Cable Available, Electricity Connected, Natural Gas Connected, Phone Available, Underground Utilities, Sewer Connected, Water Connected
View Y/N Yes
Water Access Desc Public
Roof Type Tile/Clay
Porch Covered, Other/Remarks, Patio
Building
Story 2
Sewer Public Sewer
Water Public
Level or Stories 2
Others
Special Listing Condition Standard
Read Less Info
Want to know what your home might be worth? Contact us for a FREE valuation!

Our team is ready to help you sell your home for the highest possible price ASAP

Bought with Shane Cabrera NextHome Real Estate Rockstars
"Molly's job is to find and attract mastery-based agents to the office, protect the culture, and make sure everyone is happy! "






