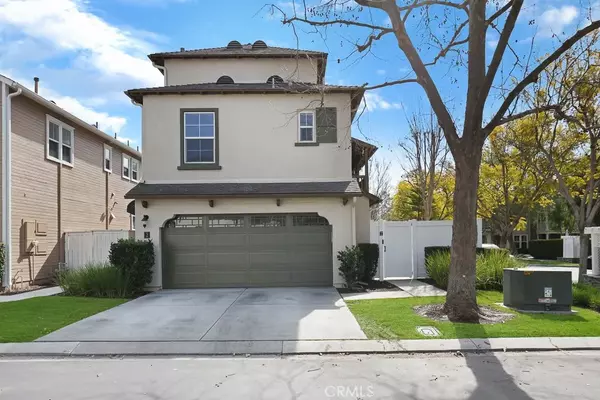$1,145,000
$1,160,000
1.3%For more information regarding the value of a property, please contact us for a free consultation.
4 Beds
2.5 Baths
1,804 SqFt
SOLD DATE : 03/31/2025
Key Details
Sold Price $1,145,000
Property Type Single Family Home
Sub Type Detached
Listing Status Sold
Purchase Type For Sale
Square Footage 1,804 sqft
Price per Sqft $634
Subdivision Surrey Farm (Surf)
MLS Listing ID OC25034471
Sold Date 03/31/25
Style Mediterranean/Spanish
Bedrooms 4
Full Baths 2
Half Baths 1
HOA Fees $362/mo
Year Built 2003
Property Sub-Type Detached
Property Description
RARELY ON THE MARKET! ONE-OF-A-KIND HOME IN SURREY FARM! Highly sought after design, this four-bedroom Plan 2 home has a 3rd floor loft that has been converted into a 4th bedroom with a built-in closet and private door. Home is equipped with SOLAR THAT IS FULLY PAID BY THE SELLER. This is the ONLY 2BX Alt home with its own PRIVATE DRIVEWAY. Spanish Monterey architecture with a stucco exterior and a large wrap-around balcony with Southwest views. Spanish arches throughout the first level and primary suite. Enjoy the abundance of windows throughout, including views of the surrounding hills from every bedroom. The first level features a fully remodeled kitchen with newer self-closing cabinets and drawers including a pantry with pull out shelves plus stainless appliances and a single basin stainless sink. Light and bright dining area and living room with a gas fireplace. All bathrooms have been remodeled with new vanities, mirrors, fixtures and cabinetry with self-closing cabinets and drawers. The second level has a large landing with a built-in desk and storage cabinets. The spacious primary suite has its own entry to the balcony, a large walk-in closet and a remodeled en suite with a jetted tub. The secondary bedrooms share a remodeled bath that includes a large walk-in shower with designer tile. The 3rd floor loft has been expertly converted into a 4th bedroom with a private door plus a large closet with mirrored doors. Private fenced in yard with newer vinyl fencing. One of the larger lots in the tract, this home sits on a raised corner lot with an abundance of privacy and
Location
State CA
County Orange
Direction Can take Crown Valley or Antonio to Oneill Dr; Enter on Creighton or Eton to University; Home is on the corner of Farmhouse and Commons South. Guest/Additional Parking at the end of Commons South
Interior
Interior Features Balcony, Pantry, Recessed Lighting
Heating Forced Air Unit
Cooling Central Forced Air
Fireplaces Type FP in Living Room, Gas
Fireplace No
Appliance Dishwasher, Disposal, Microwave, Gas Oven, Gas Stove, Water Line to Refr, Gas Range
Laundry Gas, Washer Hookup
Exterior
Parking Features Direct Garage Access, Garage, Garage Door Opener
Garage Spaces 2.0
Fence New Condition, Vinyl
Pool Association
Utilities Available Cable Connected, Electricity Connected, Natural Gas Connected, Phone Connected, Sewer Connected, Water Connected
Amenities Available Banquet Facilities, Biking Trails, Hiking Trails, Meeting Room, Pet Rules, Picnic Area, Playground, Barbecue, Pool
View Y/N Yes
Water Access Desc Public
View Mountains/Hills, Neighborhood
Roof Type Composition
Porch Covered, Deck, Wrap Around
Building
Story 3
Sewer Public Sewer
Water Public
Level or Stories 3
Others
HOA Name LARMAC
Tax ID 74116251
Special Listing Condition Standard
Read Less Info
Want to know what your home might be worth? Contact us for a FREE valuation!

Our team is ready to help you sell your home for the highest possible price ASAP

Bought with Mekenna Sperry eHomes

"Molly's job is to find and attract mastery-based agents to the office, protect the culture, and make sure everyone is happy! "






