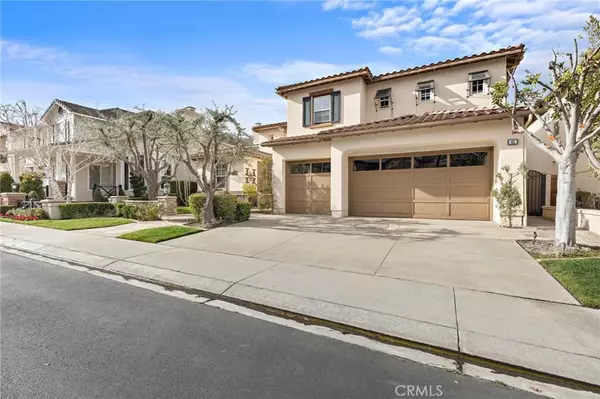$2,550,000
$2,795,000
8.8%For more information regarding the value of a property, please contact us for a free consultation.
4 Beds
3.5 Baths
4,110 SqFt
SOLD DATE : 04/03/2025
Key Details
Sold Price $2,550,000
Property Type Single Family Home
Sub Type Detached
Listing Status Sold
Purchase Type For Sale
Square Footage 4,110 sqft
Price per Sqft $620
Subdivision Terra Vida (Terv)
MLS Listing ID OC24252185
Sold Date 04/03/25
Bedrooms 4
Full Baths 3
Half Baths 1
HOA Fees $353/mo
Year Built 2002
Property Sub-Type Detached
Property Description
Terra Vida Dream Home Your dreams can come true with this beautiful, highly upgraded home located in the private, gated community of Coto de Caza on a quiet CDS street with elevated Panoramic Views to the Southwest This lovely home has 2 levels including approx. 4,110 sq ft. The first floor features upgraded travertine flooring, 1 bedroom with an ensuite bath, 2-story high ceilings off the formal Living Room w Fireplace, bath powder room, elegant Formal Dining Room with wainscot accents, lovely office with French doors for privacy, Inside laundry room w built-in sink and adjacent desk study area off kitchen, Family Room w Fireplace & built-in TV with custom cabinetry, Island Kitchen w Carrera Marble counter tops breakfast bar and custom wooden beam ceiling accents, breakfast nook and stainless steel appliances, including double oven, microwave, trash compactor, built-in LG Refrigerator, Wine Fridge, walk in Pantry & attached view deck to the rear. The 2nd Story features 3 Bedrooms, 2 full baths and luxurious built-in Man/Woman Cave w 3 Flatscreen TVs including digital sports ticker and custom cabinetry, hall laundry chute, Luxurious Master bedroom Suite with 2 large walk-in closets, separate tub & shower w adjacent sitting room w fireplace and breathtaking view balcony. Outside the home has front and rear lawn areas, panoramic views to the rear, built-in firepit, BBQ and Hot tub & dont forget the awesome 3 Car Attached Garage with built-in cabinets and overhead storage! Furnishings are available for purchase, offering a true turnkey opportunity!!
Location
State CA
County Orange
Community Horse Trails
Direction Bentley to Longview turn right and home is on the right side...
Interior
Interior Features Balcony, Beamed Ceilings
Heating Fireplace, Forced Air Unit
Cooling Central Forced Air
Fireplaces Type FP in Family Room, FP in Living Room, Fire Pit
Fireplace No
Appliance Dishwasher, Microwave, Refrigerator, Water Line to Refr
Laundry Laundry Chute
Exterior
Parking Features Direct Garage Access, Garage, Garage - Two Door, Garage Door Opener
Garage Spaces 3.0
Fence Wrought Iron
Utilities Available Cable Connected, Electricity Connected, Natural Gas Connected, Phone Connected, Sewer Connected, Water Connected
Amenities Available Picnic Area, Playground
View Y/N Yes
Water Access Desc Public
View Mountains/Hills, Panoramic, Valley/Canyon, Trees/Woods
Roof Type Spanish Tile
Porch Covered, Patio
Building
Story 2
Sewer Public Sewer
Water Public
Level or Stories 2
Others
HOA Name CZ Master Assn
Special Listing Condition Standard
Read Less Info
Want to know what your home might be worth? Contact us for a FREE valuation!

Our team is ready to help you sell your home for the highest possible price ASAP

Bought with Jian Gong Keller Williams Realty Irvine

"Molly's job is to find and attract mastery-based agents to the office, protect the culture, and make sure everyone is happy! "






