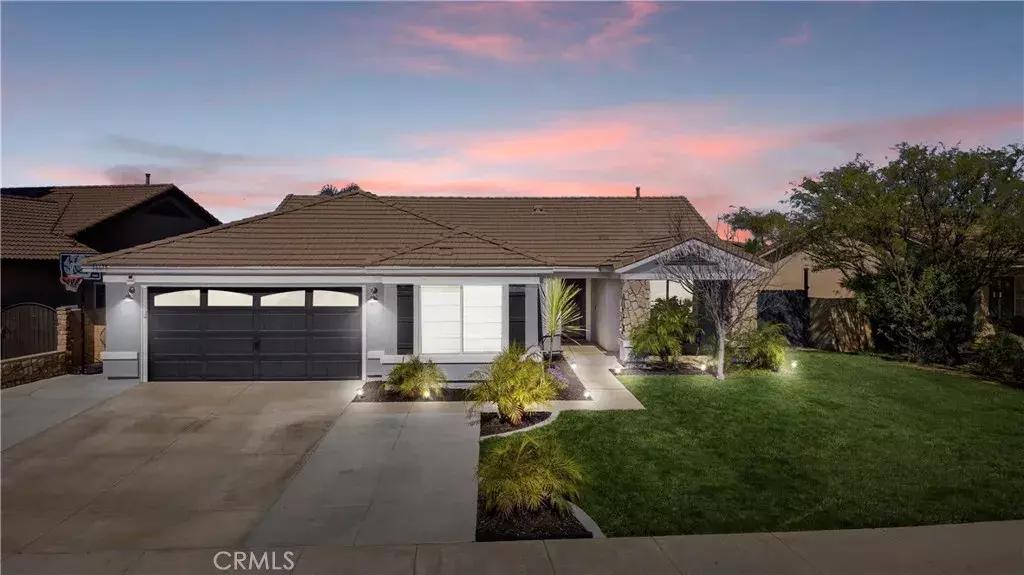$715,000
$674,900
5.9%For more information regarding the value of a property, please contact us for a free consultation.
4 Beds
2 Baths
1,720 SqFt
SOLD DATE : 04/16/2025
Key Details
Sold Price $715,000
Property Type Single Family Home
Sub Type Detached
Listing Status Sold
Purchase Type For Sale
Square Footage 1,720 sqft
Price per Sqft $415
MLS Listing ID SW25039875
Sold Date 04/16/25
Style Traditional
Bedrooms 4
Full Baths 2
HOA Fees $10/ann
Year Built 2003
Property Sub-Type Detached
Property Description
***Award Winning Temecula school district*** This newly upgraded freshly painted outside home boasts 4 bedroom and 2 baths, Pride of ownership & its shows. Once inside this desirable layout, your eye is immediately drawn to this gorgeous tile wood plank flooring. The front door opens to a Grand Room with a cozy upgraded ship plank fireplace. The upgraded kitchen consists of a farm style sink, granite countertops, Beautiful espresso cabinets, walk in pantry and stainless steel appliances. Ceiling fans in all bedrooms through out the house. The master bedroom is privately located away from all the other bedrooms. Your master boast a spacious walk in closet, full master bathroom suite, large soaking tub, walk in shower, an a double sink vanity. On the opposite side of the home, you have 2 additional bedrooms, and the remodeled guest bathroom. Off of the kitchen you have your 4th bedroom which can be used for a guest bedroom, den or office. Laundry room is conveniently located off the kitchen with a door out to the garage and a side door out to the backyard. This TURN-KEY fully upgraded home will not last long. Low taxes and HOA. Off the Grand room the sliding glass doors lead to a large spacious backyard. Take a splash on a hot summer day in this beautiful new 2 year old salt water pool & Spa. The backyard is an entertainers dream. Large alumna wood covered patio with lights.
Location
State CA
County Riverside
Zoning R-1
Direction Benton XCheval Dr, X Sauterne
Interior
Interior Features Granite Counters, Tile Counters
Heating Forced Air Unit
Cooling Central Forced Air
Flooring Carpet, Tile
Fireplaces Type FP in Family Room
Fireplace No
Appliance Disposal, Microwave, Double Oven, Gas Stove, Self Cleaning Oven, Gas Range
Exterior
Parking Features Direct Garage Access
Garage Spaces 2.0
Pool Below Ground, Private
View Y/N Yes
Water Access Desc Public
View City Lights
Porch Covered, Patio
Building
Story 1
Sewer Public Sewer
Water Public
Level or Stories 1
Others
HOA Name Dutch Village
Tax ID 963242013
Special Listing Condition Standard
Read Less Info
Want to know what your home might be worth? Contact us for a FREE valuation!

Our team is ready to help you sell your home for the highest possible price ASAP

Bought with Gabriela Sandoval CENTURY 21 CITRUS REALTY INC

"Molly's job is to find and attract mastery-based agents to the office, protect the culture, and make sure everyone is happy! "






