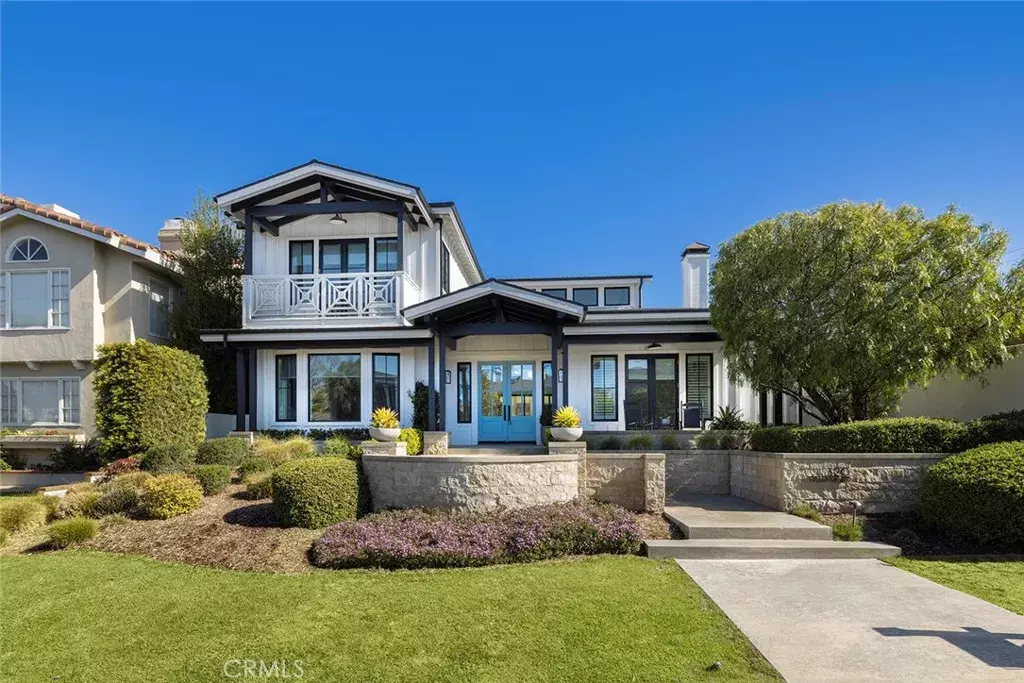$7,395,000
$7,395,000
For more information regarding the value of a property, please contact us for a free consultation.
5 Beds
6.5 Baths
4,986 SqFt
SOLD DATE : 05/02/2025
Key Details
Sold Price $7,395,000
Property Type Single Family Home
Sub Type Detached
Listing Status Sold
Purchase Type For Sale
Square Footage 4,986 sqft
Price per Sqft $1,483
Subdivision Newport Heights (Newh)
MLS Listing ID NP25044793
Sold Date 05/02/25
Bedrooms 5
Full Baths 6
Half Baths 1
Year Built 2017
Property Sub-Type Detached
Property Description
Representing the idyllic California-casual lifestyle in the desirable Newport Heights neighborhood, this address provides the perfect blend of elegance and functionality. Just moments from the bay, this spacious two-level residence boasts seamless indoor-outdoor transitions and a modern farmhouse aesthetic. The centerpiece is a massive, light-filled great room of approximately 600 square feet, featuring a towering ceiling, clerestory windows, a floor-to-ceiling fireplace clad in white brick, tongue-and-groove wall and ceiling finishes, and 40' La Cantina pocket doors that blur the boundaries between indoors and out. Extra bright and remarkably open, the exceptionally crafted residence spans approximately 4,986 square feet and boasts five luxurious en suite bedrooms, six-and-a-half lavish baths, and numerous inviting living and dining spaces. The main level hosts a formal dining room with a bay window, a generously sized guest suite, and an open-plan gourmet kitchen featuring an eat-in island, butlers pantry, Viking appliances, a full-size wine refrigerator, quartz countertops, and white cabinetry with glass uppers. Upstairs, three en suite bedrooms include the impressive primary suite, which showcases a balcony, dual vanity sinks, a walk-in shower, and a soaking tub. A rooftop patio crowns the home, offering ocean breezes and panoramic views. Enjoy a three-car garage, wood flooring, whole-house audio, and designer tilework. The oversized homesite of approximately 7,650 square feet allows for year-round fun and relaxation with a resort-caliber pool, spa, fireplace, and built
Location
State CA
County Orange
Direction From Dover Dr, turn onto Cliff Dr, continue straight to stay on Cliff Dr, Turn right onto Fullerton Ave, home will be on the right
Interior
Interior Features Balcony, Beamed Ceilings, Pantry, Recessed Lighting, Two Story Ceilings, Wainscoting
Heating Fireplace, Forced Air Unit
Cooling Central Forced Air
Flooring Wood
Fireplaces Type FP in Living Room
Fireplace No
Appliance Dishwasher, Microwave, Refrigerator, 6 Burner Stove, Double Oven, Freezer, Gas Stove
Exterior
Parking Features Direct Garage Access, Garage, Garage - Two Door
Garage Spaces 3.0
Pool Below Ground, Private
View Y/N Yes
Water Access Desc Public
View Ocean, Neighborhood, Peek-A-Boo
Porch Covered, Patio, Roof Top
Total Parking Spaces 3
Building
Story 2
Sewer Public Sewer
Water Public
Level or Stories 2
Others
Senior Community No
Tax ID 04905314
Acceptable Financing Cash To New Loan
Listing Terms Cash To New Loan
Special Listing Condition Standard
Read Less Info
Want to know what your home might be worth? Contact us for a FREE valuation!

Our team is ready to help you sell your home for the highest possible price ASAP

Bought with Casey Lesher Christie's International R.E. Southern California

"Molly's job is to find and attract mastery-based agents to the office, protect the culture, and make sure everyone is happy! "





