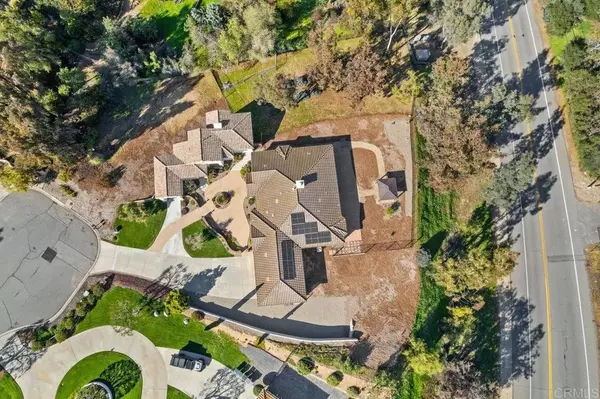$1,725,000
$1,725,000
For more information regarding the value of a property, please contact us for a free consultation.
5 Beds
3.5 Baths
3,597 SqFt
SOLD DATE : 05/08/2025
Key Details
Sold Price $1,725,000
Property Type Single Family Home
Sub Type Detached
Listing Status Sold
Purchase Type For Sale
Square Footage 3,597 sqft
Price per Sqft $479
MLS Listing ID NDP2502959
Sold Date 05/08/25
Bedrooms 5
Full Baths 3
Half Baths 1
Year Built 2003
Property Sub-Type Detached
Property Description
This stunning single-level home with a detached casita is move-in ready and a rare find, with the added bonus of no HOA. Located in Sycamore Ranch at the end of a peaceful cul-de-sac on an acre lot, the property features a welcoming courtyard entrance that leads to a spacious 2,600 square foot main house with three bedrooms and two and one-half bathrooms that have been fully remodeled with elegant travertine and stone finishes. Inside, enjoy the inviting livable, and dining spaces with porcelain tile flooring throughout and 10-foot ceilings. The custom kitchen features freshly stained cabinets, granite countertops, a built-in stainless-steel refrigerator, dual ovens, and an island with a cooktop stove. The primary bedroom is a peaceful retreat with French doors opening to the backyard, a comfortable sitting area, and custom walk-in closet. Newly installed carpet in all bedrooms adds warmth and comfort. Practical features include a three-car garage, a dedicated dog bath in the laundry room, a long concrete driveway for multiple car parking along with extra RV parking, and a paid-in-full solar system. Enjoy a whole-house water filtration system and on-demand hot water for added convenience. The detached casita, built in 2019, offers approximately 997 square feet of additional livable space with 10-foot ceilings. It has two spacious bedrooms with walk-in closets, one full travertine and granite bathroom, a full kitchen with custom walnut cabinets and stainless-steel appliances, granite countertops and a separate laundry room. With its own attached one-car garage, a private bal
Location
State CA
County San Diego
Zoning R-1
Direction GPS
Interior
Cooling Central Forced Air
Fireplaces Type FP in Family Room
Fireplace No
Laundry Gas & Electric Dryer HU
Exterior
Garage Spaces 4.0
View Y/N Yes
View Mountains/Hills, Trees/Woods, City Lights
Building
Story 1
Sewer Public Sewer
Level or Stories 1
Schools
School District Bonsall Unified
Others
Tax ID 1243932700
Special Listing Condition Standard
Read Less Info
Want to know what your home might be worth? Contact us for a FREE valuation!

Our team is ready to help you sell your home for the highest possible price ASAP

Bought with Jennifer Edwards Real Broker

"Molly's job is to find and attract mastery-based agents to the office, protect the culture, and make sure everyone is happy! "






