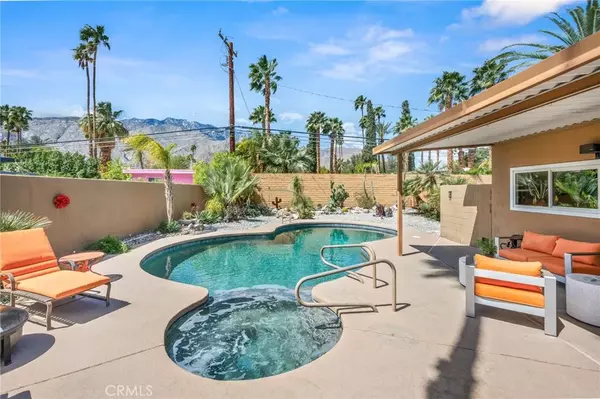$850,000
$899,000
5.5%For more information regarding the value of a property, please contact us for a free consultation.
3 Beds
2 Baths
1,200 SqFt
SOLD DATE : 05/09/2025
Key Details
Sold Price $850,000
Property Type Single Family Home
Sub Type Detached
Listing Status Sold
Purchase Type For Sale
Square Footage 1,200 sqft
Price per Sqft $708
Subdivision Racquet Club East (33122)
MLS Listing ID OC25074851
Sold Date 05/09/25
Bedrooms 3
Full Baths 2
Year Built 1959
Property Sub-Type Detached
Property Description
WOW !! HUGE PRICE REDUCTION !! - This is THE Mid-Century Modern home to get in Palm Springs! Welcome to your Palm Springs mid-century modern dream in the iconic Racquet Club Estates neighborhood. Located on one of the most desirable streets within Racquet Club Estates, this authentic Jack Meiselman-designed home showcases his renowned architectural style, with the primary bedroom thoughtfully separated from the guest rooms. Majestic mountain views greet you from this beautifully maintained southwest-facing property, lush with mature desert landscaping... two words immediately come to mind - Private and Peaceful. Step inside the front gate to your private oasis featuring a sparkling Pebble Tec pool and spa, shaded south-facing covered patio ideal for relaxation, and convenient RV parking along with ample space for three vehicles. Pool equipment is updated with variable speed pump/Newer filter... and the sellers will be CREDITING THE BUYER FOR A NEW POOL HEATER upon close of escrow! Security and style come together with a sturdy block wall encircling the backyard and custom-built iron gates in front along with ring doorbell. Inside, enjoy comfortable elegance with natural slate flooring throughout, double-paned windows and sliders (by Anderson), updated HVAC system and evaporative cooler for energy efficiency. Storage abounds with a spacious walk-in closet and an in-house laundry room, perfect for modern living. The garage/carport also has a large storage room. Lovingly maintained, this home hits the market for the first time in 26 years and places you just minutes from vibra
Location
State CA
County Riverside
Zoning R1
Direction East on Via Escuela from Indian Canyon. Turn Right onto Berne Dr.
Interior
Interior Features Beamed Ceilings
Heating Forced Air Unit
Cooling Central Forced Air, Swamp Cooler(s)
Fireplace No
Appliance Washer
Laundry Electric, Gas & Electric Dryer HU, Washer Hookup
Exterior
Garage Spaces 2.0
Pool Below Ground, Private, Heated, Pebble
View Y/N Yes
Water Access Desc Public
View Mountains/Hills
Roof Type Foam
Total Parking Spaces 2
Building
Story 1
Sewer Public Sewer
Water Public
Level or Stories 1
Others
Senior Community No
Tax ID 501143003
Acceptable Financing Cash, Conventional, FHA
Listing Terms Cash, Conventional, FHA
Special Listing Condition Standard
Read Less Info
Want to know what your home might be worth? Contact us for a FREE valuation!

Our team is ready to help you sell your home for the highest possible price ASAP

Bought with EJ Redder Keller Williams Realty Irvine

"Molly's job is to find and attract mastery-based agents to the office, protect the culture, and make sure everyone is happy! "






