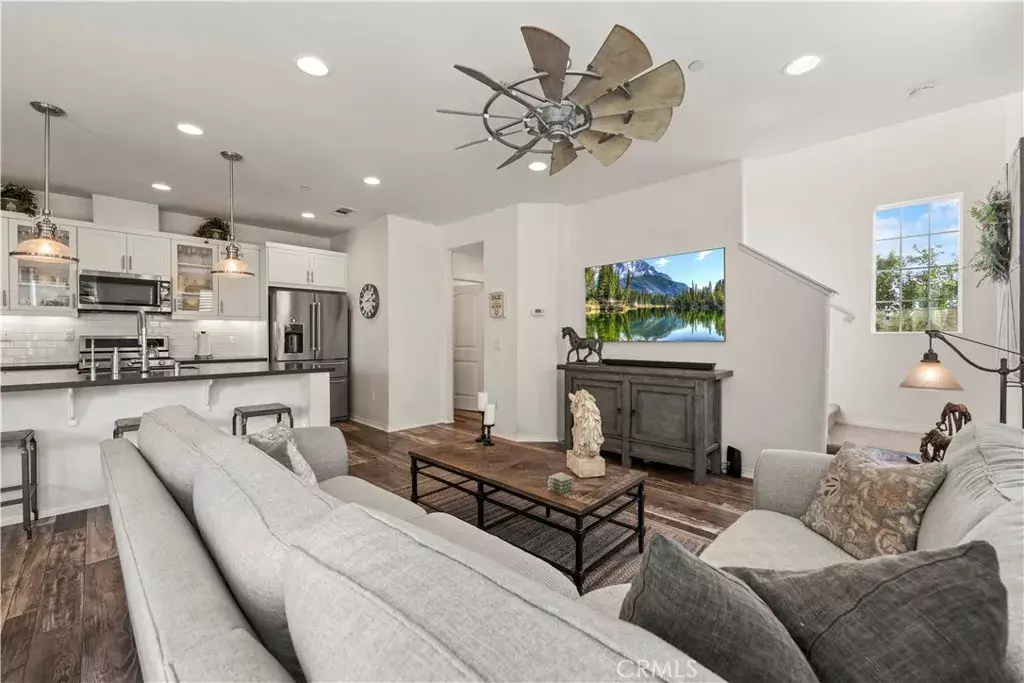$700,000
$719,999
2.8%For more information regarding the value of a property, please contact us for a free consultation.
3 Beds
3.5 Baths
1,635 SqFt
SOLD DATE : 05/09/2025
Key Details
Sold Price $700,000
Property Type Townhouse
Sub Type Townhome
Listing Status Sold
Purchase Type For Sale
Square Footage 1,635 sqft
Price per Sqft $428
Subdivision Other(Othr)
MLS Listing ID SR25005920
Sold Date 05/09/25
Style Contemporary
Bedrooms 3
Full Baths 2
Half Baths 1
HOA Fees $175/mo
Year Built 2016
Property Sub-Type Townhome
Property Description
Welcome to this stunning 3 bedroom, 3 bath townhome located in the desirable River Village gated community! First time on the market! Move in ready! Clean canvas with upgraded fixtures including: kitchen cabinets, stone countertops throughout, upgraded appliances and a brand new refridgerator. Bright open floor plan with stylish flooring. Charming kitchen boasting dark stone countertops that beautifully contrast white kitchen cabinets with glass displays. The breakfast bar is an added bonus, perfect for entertaining. All appliances are stainless steel including a premium one-touch kitchen faucet for the chefs and bakers. Bright natural light in this well designed space engulfs the kitchen, living room and dining room. The upper level is laid out beautifully starting with a large open loft with high ceilings and views of the city lights. Spacious master bedroom ensuite has a large walk-in closet, stone countertops, double sinks, a seated shower and a privacy lavatory. There are two more bedrooms upstairs with nice size closets that share a full bathroom with tub and shower. The laundry room has like new front-loading washer and dryer. Escape to your newly remodeled backyard paradise. It has the largest premium corner lot that offers multiple spaces to gather and great views. Laid in brick pavers throughout, enjoy your evenings relaxing by the fire pit, dining under the stars or swim against the current in your refreshing private luxury swim spa all in your own backyard. The community provides amenities that includes a gated pool, spa, BBQ & playground. Close to the freeway,
Location
State CA
County Los Angeles
Zoning SCRM(PD)
Direction 14fwy exit Golden Valley turn left. Golden Valley turns into Newhall Ranch Rd. Entrance to River Village is on the right
Interior
Interior Features Granite Counters, Pantry, Recessed Lighting, Stone Counters, Unfurnished
Heating Forced Air Unit
Cooling Central Forced Air
Fireplaces Type N/K, Fire Pit
Fireplace No
Appliance Dishwasher, Disposal, Dryer, Microwave, Washer, Water Softener, Double Oven, Gas Oven, Recirculated Exhaust Fan, Self Cleaning Oven, Vented Exhaust Fan, Water Line to Refr, Gas Range, Water Purifier
Laundry Washer Hookup
Exterior
Parking Features Direct Garage Access, Garage, Garage - Single Door, Garage Door Opener
Garage Spaces 2.0
Fence Glass, Vinyl
Pool Below Ground, Community/Common, Association, Fenced
Utilities Available Cable Available, Electricity Connected, Natural Gas Connected, Sewer Connected, Water Connected
Amenities Available Pet Rules, Pets Permitted, Picnic Area, Playground, Barbecue, Pool
View Y/N Yes
Water Access Desc Public
View Mountains/Hills, City Lights
Roof Type Tile/Clay
Accessibility 2+ Access Exits, Doors - Swing In, Low Pile Carpeting, 48 Inch+ Wide Halls
Porch Brick, Stone/Tile, Patio
Building
Story 2
Sewer Public Sewer
Water Public
Level or Stories 2
Others
HOA Name River Village Master
HOA Fee Include Exterior Bldg Maintenance
Tax ID 2849042192
Special Listing Condition Standard
Read Less Info
Want to know what your home might be worth? Contact us for a FREE valuation!

Our team is ready to help you sell your home for the highest possible price ASAP

Bought with NON LISTED OFFICE
"Molly's job is to find and attract mastery-based agents to the office, protect the culture, and make sure everyone is happy! "






