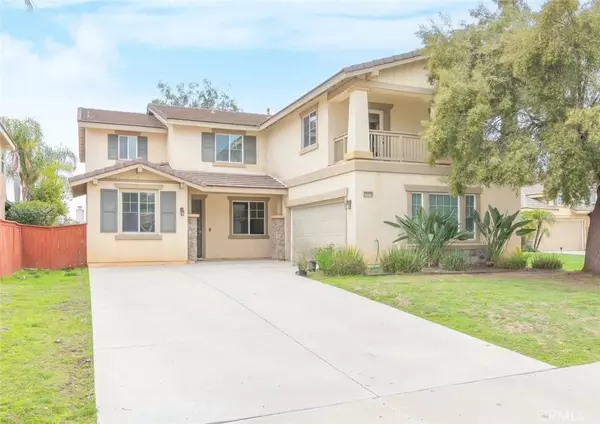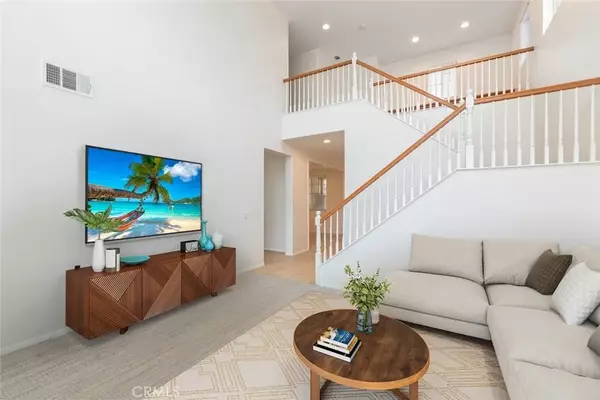$695,000
$694,900
For more information regarding the value of a property, please contact us for a free consultation.
4 Beds
3 Baths
3,222 SqFt
SOLD DATE : 05/14/2025
Key Details
Sold Price $695,000
Property Type Single Family Home
Sub Type Detached
Listing Status Sold
Purchase Type For Sale
Square Footage 3,222 sqft
Price per Sqft $215
MLS Listing ID SW25061973
Sold Date 05/14/25
Bedrooms 4
Full Baths 3
HOA Fees $82/mo
Year Built 2005
Property Sub-Type Detached
Property Description
Welcome to this stunning 4-bedroom, 3-bathroom home, perfectly situated on a quiet cul-de-sac in a highly desirable neighborhood. This spacious residence boasts a large bonus room with dual-door access to a private balcony with stunning mountainous views, offering a perfect retreat for work, entertainment, or relaxation. As you enter, you're greeted by soaring two-story ceilings in the living room, creating an open and airy ambiance filled with natural light. The inviting layout features tile flooring throughout the downstairs, complemented by new carpet throughout the home for added warmth and comfort. The main floor bedroom and full bath off the entry provide an ideal setup for guests or multi-generational living. Ample windows bathe the home in natural light, highlighting the new paint throughout the home, which enhances the bright and welcoming atmosphere. The heart of the home is the well-appointed kitchen, equipped with tile countertops, abundant cabinetry, a center island, a new cooktop, new microwave, and new dishwasher, as well as a double oven and a walk-in pantry! A new refrigerator, which is negotiable with the purchase, adds further convenience. The adjoining family room offers a cozy gas fireplace and a ceiling fan, perfect for gatherings and relaxation. Upstairs, the primary suite is a true sanctuary, featuring peek-a-boo mountain views, a walk-in closet, a dual vanity, a separate shower, and a large soaking tub. The three additional bedrooms are generously sized, and the guest bathroom includes dual sinks and a shower-tub combo. A dedicated workstation at th
Location
State CA
County Riverside
Zoning R-1
Direction Clinton Keith to Smith Ranch Rd, left on Crimson Lasso, right on Hitching Post Ln, left on Stirrup Dr, right on Lipizzan Ln, right on Bay Roan
Interior
Interior Features Balcony, Two Story Ceilings
Heating Forced Air Unit
Cooling Central Forced Air
Flooring Carpet, Tile
Fireplaces Type FP in Family Room, Other/Remarks
Fireplace No
Appliance Dishwasher, Double Oven, Gas Stove
Exterior
Parking Features Direct Garage Access, Garage
Garage Spaces 2.0
Fence Wood
Utilities Available Electricity Connected, See Remarks, Sewer Connected, Water Connected
Amenities Available Call for Rules
View Y/N Yes
Water Access Desc Public
View Mountains/Hills, Other/Remarks, Neighborhood, Peek-A-Boo
Roof Type Tile/Clay
Porch Other/Remarks, Patio
Building
Story 2
Sewer Public Sewer
Water Public
Level or Stories 2
Others
HOA Name Clayton Ranch
Tax ID 380350021
Special Listing Condition Standard
Read Less Info
Want to know what your home might be worth? Contact us for a FREE valuation!

Our team is ready to help you sell your home for the highest possible price ASAP

Bought with Ismael Diaz De Leon Anaya Abundance Real Estate

"Molly's job is to find and attract mastery-based agents to the office, protect the culture, and make sure everyone is happy! "






