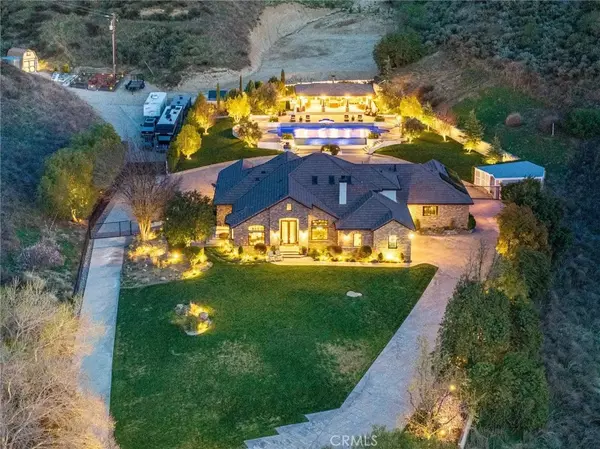$2,560,000
$2,295,000
11.5%For more information regarding the value of a property, please contact us for a free consultation.
5 Beds
6.5 Baths
4,729 SqFt
SOLD DATE : 05/15/2025
Key Details
Sold Price $2,560,000
Property Type Single Family Home
Sub Type Detached
Listing Status Sold
Purchase Type For Sale
Square Footage 4,729 sqft
Price per Sqft $541
Subdivision Custom Copper Hill (Ccopn)
MLS Listing ID SR25063946
Sold Date 05/15/25
Bedrooms 5
Full Baths 5
Half Baths 1
Year Built 2002
Property Sub-Type Detached
Property Description
The most sensational home with acreage available in years sits just 3 miles from town center yet offers the privacy and exclusivity that only a custom home on 5 acres can provide. Built in 2002 but completely updated and reimagined by the current owners, the style says 2025 with the maturity of landscape that only comes with years of effort and care. The main level features 4 large bedrooms, all with attached baths. The only upstairs space is a 2nd primary bedroom that is enormous with retreat and 5th full bath. It is currently used as a game room but has 2 closets. So, though it lives like a single story (and is one), the upstairs option is perfect for multi-generational or 2 primary bedroom home seekers. Amazing family room with free-floating built-in 85 inch tv and huge windows to see your amazing pool/cabana and yard. Incredibly picturesque and dramatic. Newer wood floors, windows, custom doors, beamed ceilings, lighting plus spectacular wainscoting and molding throughout are just a small part of the incredible remodel that took place. Gorgeous kitchen with quartz counters, high-end appliances, 2 sinks and walk-in pantry. From virtually every window there are views of either the private driveway and gate looking out over the canyon or the back yard/pool/cabana that offer features and functions that are almost impossible to find. Underneath the 50 foot long cabana you can entertain 150 people easily all under the roof. Incredible outside kitchen with its own gas source, owned solar, enormous pool and spa and graded pad behind the new vinyl fencing large enough for tennis
Location
State CA
County Los Angeles
Community Horse Trails
Zoning LCA22-R170
Direction San Francisquito Canyon to Shawnee
Interior
Interior Features Bar, Beamed Ceilings, Home Automation System, Pantry, Recessed Lighting, Wainscoting
Heating Forced Air Unit
Cooling Central Forced Air
Flooring Stone, Wood
Fireplaces Type FP in Family Room, Bonus Room
Fireplace No
Appliance Dishwasher, Microwave, Refrigerator, Solar Panels, Water Softener, Double Oven, Gas Oven, Barbecue, Gas Range
Exterior
Garage Spaces 3.0
Pool Below Ground, Private, Gunite
View Y/N Yes
Water Access Desc Public,Well
View Valley/Canyon
Porch Covered, Patio, Cabana
Building
Story 1
Sewer Unknown
Water Public, Well
Level or Stories 1
Others
Tax ID 3244140022
Special Listing Condition Standard
Read Less Info
Want to know what your home might be worth? Contact us for a FREE valuation!

Our team is ready to help you sell your home for the highest possible price ASAP

Bought with COMPASS
"Molly's job is to find and attract mastery-based agents to the office, protect the culture, and make sure everyone is happy! "






