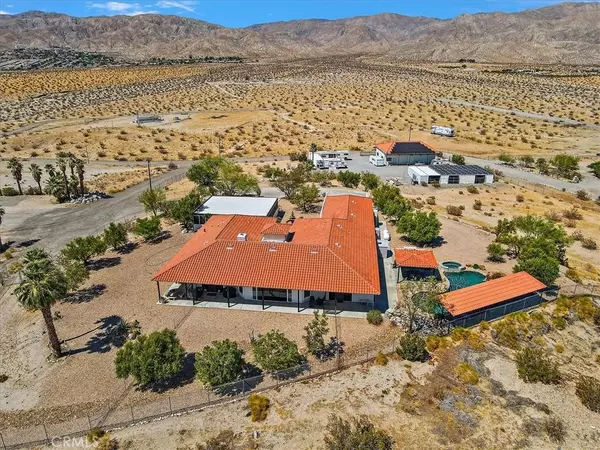$1,500,000
$1,500,000
For more information regarding the value of a property, please contact us for a free consultation.
4 Beds
3.5 Baths
3,443 SqFt
SOLD DATE : 05/23/2025
Key Details
Sold Price $1,500,000
Property Type Single Family Home
Sub Type Detached
Listing Status Sold
Purchase Type For Sale
Square Footage 3,443 sqft
Price per Sqft $435
MLS Listing ID IG25035206
Sold Date 05/23/25
Style Mediterranean/Spanish,Ranch,Traditional
Bedrooms 4
Full Baths 3
Half Baths 1
Year Built 1994
Property Sub-Type Detached
Property Description
MOTIVATED SELLER!!! ALL REASONABLE OFFERS CONSIDERED!!! Welcome to your own Hilltop Resort Oasis. Perfect for Luxury Family Living, a Business Owner/Independent Contractor/Hobbyist Dream Property or Business/Vacation Short-Term Rental. EVERYTHING is PERMITTED. This 3.5 Acre Elevated Lot is Zoned W2, located in Desert Edge, the UNINCORPORATED area of Riverside County. Enjoy taking in the breath-taking Panoramic Mountain Views and City Lights from the Coachella Valley. The Spanish Design Main home has 3,481 SQFT. of Living Space, a 23 x 57 - (1,116 SQFT.) ATTACHED RV GARAGE, and a 21 x 20 ATTACHED GARAGE. There is also a 1,200 SQFT. Carport that can be used for Additional Parking or as an Outdoor Entertainment Area. Walk through the Courtyard on the Spanish Tiles and hear the Flowing Fountain as you approach the Double Door Front Entry. Enter the home into an Extra-Large Living Room w/ Ceiling Fans, Wall-to-Wall Spanish Tile Floors, a Picture Slider, Built-In Entertainment Center and Double-Sided Fireplace. Around the Fireplace is a Spacious Dining Room w/Hammered Iron Chandelier, Ceiling Fan, and a Slider leading to the rear of the property. Continue through the home to a Large Open Kitchen FEATURING: Spanish Tile Counter Tops, Oak Cabinets, Stainless Steel VIKING Commercial Gas Range/Double Oven, SUB ZERO Refrigerator, Island w/Granite Countertops and Oak Cabinets and Filter Water at the sink. Off the Kitchen is a Walk-In Pantry, Laundry Room, Mud Room, and a Bath. Toward the Primary Room is a Den off the Living Room. The Large Primary Suite is complete with Ceiling Fan, S
Location
State CA
County Riverside
Zoning W-2
Direction (N) Palm Dr, (R) on Dillon Rd, (L) Long Canyon Rd, (L) Opperman Rd, Opperman Rd turns into Vista Circle
Interior
Interior Features Granite Counters, Pantry, Recessed Lighting, Tile Counters
Heating Fireplace, Forced Air Unit, High Efficiency
Cooling Central Forced Air, Dual, High Efficiency
Flooring Carpet, Tile
Fireplaces Type FP in Dining Room, FP in Living Room, Raised Hearth, Two Way
Fireplace No
Appliance Dishwasher, Disposal, Microwave, Refrigerator, Solar Panels, Trash Compactor, Double Oven, Freezer, Propane Oven, Propane Range, Vented Exhaust Fan, Water Line to Refr
Laundry Electric, Propane, Washer Hookup
Exterior
Parking Features Direct Garage Access, Garage - Single Door
Garage Spaces 20.0
Fence Barbed Wire, Chain Link, Excellent Condition, Wrought Iron
Pool Below Ground, Filtered, Pebble, Permits, Private, Tile, Waterfall
Utilities Available Cable Available, Electricity Connected, Natural Gas Not Available, Phone Available, Propane, See Remarks, Sewer Not Available, Water Connected
View Y/N Yes
Water Access Desc Public,Well
View City Lights, Desert, Mountains/Hills, Panoramic, Rocks, Valley/Canyon
Roof Type Tile/Clay
Porch Concrete, Covered, Patio, Patio Open, Porch, Slab, Wrap Around
Total Parking Spaces 76
Building
Story 1
Sewer Unknown
Water Public, Well
Level or Stories 1
Others
Senior Community No
Tax ID 656310013
Acceptable Financing Cash, Conventional, Exchange, Submit
Listing Terms Cash, Conventional, Exchange, Submit
Special Listing Condition Standard
Read Less Info
Want to know what your home might be worth? Contact us for a FREE valuation!

Our team is ready to help you sell your home for the highest possible price ASAP

Bought with JOHN FOX KELLER WILLIAMS REALTY

"Molly's job is to find and attract mastery-based agents to the office, protect the culture, and make sure everyone is happy! "






