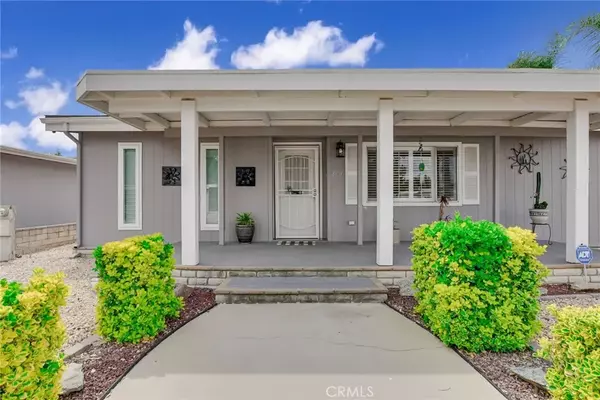$300,000
$315,000
4.8%For more information regarding the value of a property, please contact us for a free consultation.
2 Beds
2 Baths
1,496 SqFt
SOLD DATE : 05/28/2025
Key Details
Sold Price $300,000
Property Type Manufactured Home
Sub Type Manufactured Home
Listing Status Sold
Purchase Type For Sale
Square Footage 1,496 sqft
Price per Sqft $200
MLS Listing ID SW25065844
Sold Date 05/28/25
Bedrooms 2
Full Baths 2
HOA Fees $3/ann
Year Built 1984
Property Sub-Type Manufactured Home
Property Description
Great opportunity for a sharp manufactured home on a corner lot in ever popular Seven Hills 55+ golf community. This attractive home sits on a corner lot and offers an open airy floor plan with lots of upgrades. First of all there's a large front porch to sit and watch the world go by. Once through the front door you'll notice a soaring vaulted beamed ceiling in the spacious great room that gives a light open feel. The floors throughout are a rich, dark laminate. The great room to open to a large dining room and an upgraded kitchen with crisp, with cabinets w/upgraded pulls, beautiful tiled counters and back splash, a 5 burner gas stove, bright corner window over the sink and ample cabinet space. There's a roomy indoor laundry w/lots of storage and a deep sink. The guest bedroom is adjacent to the guest bath which housed the closet and a walk in shower. The primary bedroom has massive walk in closet with mirrored wardrobe doors and a primary bath with dual sinks, dual showers and a vanity. There is a covered patio between the house and the detached 2 car garage which features a front bonus area that would make a great workshop or craft room. It also has pull down storage in the ceiling. There is a peekaboo view of Lake Maybe and you can see the foothills all around you. This home already has a permanent foundation if you're needing to finance it. ALL OCCUPANTS MUST BE 55+ ,f
Location
State CA
County Riverside
Zoning TR20
Direction From Seven Hills Dr right on Silver Oak, left on Brentwood, property at the corner of Brentwood and Blue Spuce
Interior
Interior Features Ceramic Counters, Tile Counters, Unfurnished
Heating Forced Air Unit
Cooling Central Forced Air
Flooring Laminate
Fireplace No
Appliance Dishwasher, Disposal, Gas Oven, Gas Range
Exterior
Parking Features Garage, Garage - Two Door, Garage Door Opener
Garage Spaces 2.0
Pool Association
Utilities Available Cable Available, Electricity Connected, Natural Gas Connected, Phone Connected, Sewer Connected, Water Connected
Amenities Available Banquet Facilities, Barbecue, Billiard Room, Card Room, Common RV Parking, Gym/Ex Room, Meeting Room, Other Courts, Outdoor Cooking Area, Paddle Tennis, Pets Permitted, Pool, Sport Court
View Y/N Yes
Water Access Desc Public
View Mountains/Hills
Roof Type Composition
Accessibility No Interior Steps
Porch Concrete, Covered, Patio, Patio Open, Porch, Slab
Building
Story 1
Sewer Sewer Paid
Water Public
Level or Stories 1
Others
HOA Name 7 Hills POA
Restrictions Other/Remarks
Tax ID 464162002
Special Listing Condition Standard
Read Less Info
Want to know what your home might be worth? Contact us for a FREE valuation!

Our team is ready to help you sell your home for the highest possible price ASAP

Bought with Professional Realty Services

"Molly's job is to find and attract mastery-based agents to the office, protect the culture, and make sure everyone is happy! "






