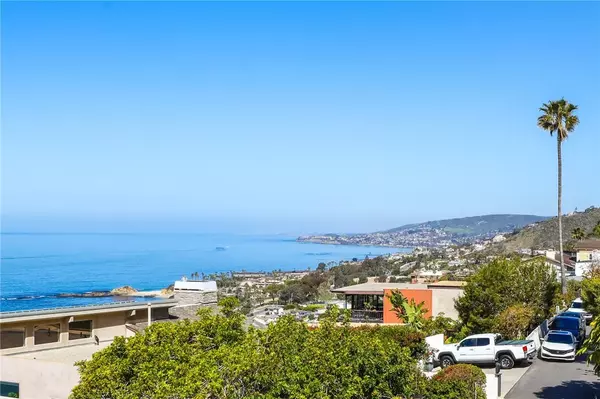$5,245,000
$5,495,000
4.5%For more information regarding the value of a property, please contact us for a free consultation.
4 Beds
3 Baths
3,100 SqFt
SOLD DATE : 06/09/2025
Key Details
Sold Price $5,245,000
Property Type Single Family Home
Sub Type Detached
Listing Status Sold
Purchase Type For Sale
Square Footage 3,100 sqft
Price per Sqft $1,691
Subdivision Coast Royal (Cr)
MLS Listing ID OC25066965
Sold Date 06/09/25
Bedrooms 4
Full Baths 3
Year Built 1964
Property Sub-Type Detached
Property Description
Perched high above the Pacific on one of South Laguna Beachs most exclusive vantage points, this newly reimagined Mediterranean chateau offers an unparalleled fusion of luxury, serenity, and breathtaking natural beauty. With unobstructed 180-degree views from the beaches below to Catalina Island, San Clemente Island, Palos Verdes, and beyond, this is a rare opportunity to own a piece of the coveted California Riviera. Spanning 3,100 square feet on a 6,336 sqft lot, this 4-bedroom, 3-bathroom retreat is designed to showcase the oceans ever-changing beauty. The main living area features walls of glass framing mesmerizing ocean panoramas, filling the space with golden sunsets and the sound of crashing waves. Manufactured wood flooring flows seamlessly through the open-concept layout, where a secondary living room with stone-accented walls offers a cozy yet refined escape, all framed by ocean vistas. The chefs kitchen is a masterpiece, featuring quartz countertops, stainless steel appliances, a double oven, and custom cabinetryall designed to capture breathtaking ocean views. The dining area extends to a private outdoor terrace with a built-in BBQ and al fresco lounge space to enjoy unobstructed ocean and sunset views. Upstairs, the primary suite is an unrivaled sanctuary with vaulted ceilings, a spa-like en-suite bath, and a private balcony seemingly floating over the horizon. Two additional ocean-view bedrooms and a versatile bonus room/office (or in-law suite) share a sleekly remodeled bathroom. A guest bedroom with French doors opens to a serene outdoor landing, offering an
Location
State CA
County Orange
Direction Cross Streets: Alta Loma Dr. & Ceanothus Dr.
Interior
Interior Features 2 Staircases, Balcony, Beamed Ceilings, Coffered Ceiling(s), Living Room Balcony, Pantry, Recessed Lighting, Unfurnished
Heating Forced Air Unit
Cooling Central Forced Air
Flooring Linoleum/Vinyl, Tile, Wood
Fireplace No
Appliance Dishwasher, Disposal, Microwave, Water Softener, Double Oven, Gas Stove, Vented Exhaust Fan
Laundry Gas, Washer Hookup
Exterior
Parking Features Garage
Garage Spaces 2.0
Fence Glass, Wrought Iron
View Y/N Yes
Water Access Desc Public
View Mountains/Hills, Ocean, Panoramic, Water, Catalina, Coastline, Neighborhood, White Water, City Lights
Roof Type Composition
Porch Patio
Building
Story 3
Sewer Public Sewer
Water Public
Level or Stories 3
Others
Tax ID 05605112
Special Listing Condition Standard
Read Less Info
Want to know what your home might be worth? Contact us for a FREE valuation!

Our team is ready to help you sell your home for the highest possible price ASAP

Bought with Karina Fraley First Team Real Estate

"Molly's job is to find and attract mastery-based agents to the office, protect the culture, and make sure everyone is happy! "






