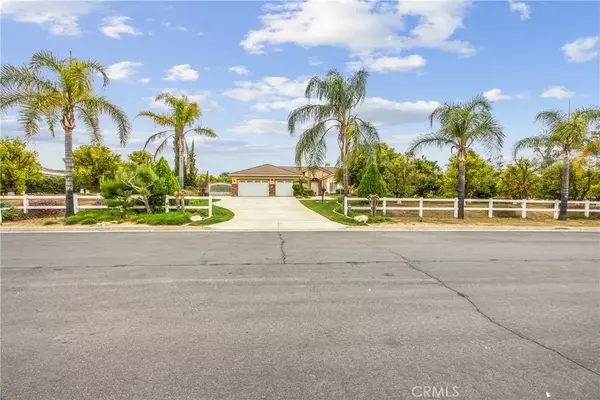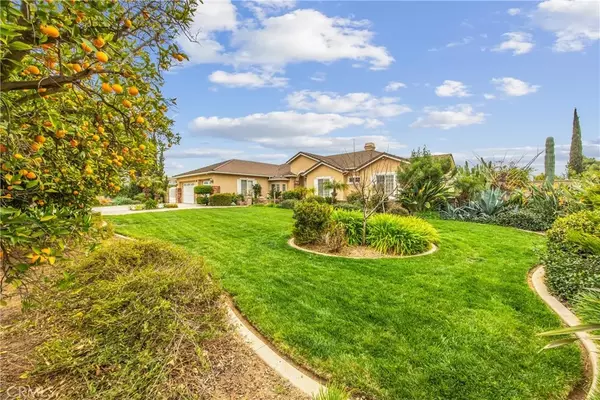$1,150,000
$1,249,999
8.0%For more information regarding the value of a property, please contact us for a free consultation.
4 Beds
3 Baths
3,410 SqFt
SOLD DATE : 06/12/2025
Key Details
Sold Price $1,150,000
Property Type Single Family Home
Sub Type Detached
Listing Status Sold
Purchase Type For Sale
Square Footage 3,410 sqft
Price per Sqft $337
MLS Listing ID IV25050703
Sold Date 06/12/25
Style Traditional
Bedrooms 4
Full Baths 3
Year Built 2001
Property Sub-Type Detached
Property Description
The prestigious Groves neighborhood features an exceptional single-story executive residence in a peaceful cul-de-sac. Featuring four bedrooms and three bathrooms, this welcoming sanctuary offers a harmonious mix of elegance and comfort. An open floor plan seamlessly integrates the formal living and dining areas as soon as you enter. Stylish French doors lead to a serene backyard oasis, warmed by a cozy fireplace. The home has beautiful Italian tile flooring and hardwood floors in the bedrooms, contributing to its sophisticated appearance. This expansive family room features another inviting fireplace for relaxation and entertainment. The kitchen captivates with stunning granite countertops and abundant wooden cabinetry, perfect for culinary enthusiasts. The interior design balances elegance and comfort, meticulously maintained in a neutral palette with refined neutral decor and plantation shutters. Featuring four bedrooms and three bathrooms, the expansive layout provides a seamless flow from the grand formal living room and dining room to the picturesque backyard. Aside from a cactus and rose garden, you will find an impressive array of 144 fruit trees, including oranges, lemons, apples, peaches, persimmons, dates, and grapes. Relax in the gazebo while listening to the melodic sounds of the soft fountain, creating a tranquil haven complemented by the scent of blossoming orange trees. A collection of exquisite imported Italian tiles, hardwood flooring throughout the bedrooms, granite countertops, plantation shutters, and dual air conditioning units are just some of the add
Location
State CA
County Riverside
Zoning A-1-1
Direction Head south on Trautwein Road. Turn right onto John F. Kennedy Drive. Then, take a left onto Wood Road. Next, make a right onto Bert Road. After that, turn left onto Sonny Lane. Continue by turning right onto Gentian Avenue. Next, make a right onto C
Interior
Interior Features Granite Counters, Pantry, Wet Bar
Heating Forced Air Unit, Energy Star
Cooling Central Forced Air, Energy Star, High Efficiency, Dual, SEER Rated 13-15
Flooring Laminate, Tile
Fireplaces Type FP in Family Room, FP in Living Room, Electric
Fireplace No
Appliance Dishwasher, Disposal, Microwave, Gas Oven, Gas Stove
Laundry Gas, Washer Hookup
Exterior
Parking Features Gated, Direct Garage Access, Garage - Three Door, Garage Door Opener
Garage Spaces 3.0
View Y/N Yes
Water Access Desc Public
View Neighborhood
Roof Type Tile/Clay,Slate
Accessibility No Interior Steps, Parking, 32 Inch+ Wide Doors, 36 Inch+ Wide Halls, 48 Inch+ Wide Halls
Porch Brick, Covered, Patio
Building
Story 1
Sewer Conventional Septic
Water Public
Level or Stories 1
Others
Tax ID 280050066
Special Listing Condition Standard
Read Less Info
Want to know what your home might be worth? Contact us for a FREE valuation!

Our team is ready to help you sell your home for the highest possible price ASAP

Bought with LAN TRAN 1 STOP REALTY LLC

"Molly's job is to find and attract mastery-based agents to the office, protect the culture, and make sure everyone is happy! "






