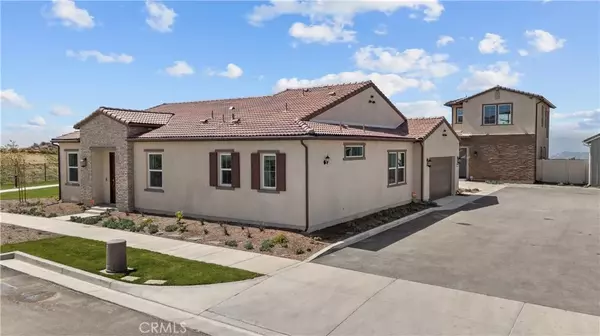$750,000
$750,000
For more information regarding the value of a property, please contact us for a free consultation.
2 Beds
2 Baths
1,653 SqFt
SOLD DATE : 06/16/2025
Key Details
Sold Price $750,000
Property Type Single Family Home
Sub Type Detached
Listing Status Sold
Purchase Type For Sale
Square Footage 1,653 sqft
Price per Sqft $453
MLS Listing ID SR25091404
Sold Date 06/16/25
Style Mediterranean/Spanish,Ranch
Bedrooms 2
Full Baths 2
HOA Fees $483/mo
Year Built 2024
Property Sub-Type Detached
Property Description
Welcome to this stunning model home in a gated, active 55+ community. This elegant single-story residence offers 2 bedrooms, 2 bathrooms, and a versatile office, all thoughtfully designed with high-end finishes and upgrades throughout. Ideally situated, the home offers privacy along with serene greenbelt views and breathtaking mountain vistas. Step inside to an open-concept layout that seamlessly connects the kitchen, dining area, and great room perfect for both everyday living and effortless entertaining. Over $70,000 in upgrades with designer details, including crown molding, recessed lighting, soft-close cabinetry, stainless steel Samsung appliances, designer chandeliers, and a Vivint smart security system. The spacious owner's suite is a peaceful retreat, featuring a spa-inspired en suite bath with a walk-in shower and a generous walk-in closet. A secondary bedroom, full bath, and a den with custom built-ins add flexibility and function to the home. Outside, enjoy your private backyard oasis with a covered California Room, low-maintenance turf, lush landscaping, ambient lighting, and irrigation- ideal for relaxing or entertaining in true California style. Additional highlights include a finished two-car garage with epoxy flooring and built-in storage, a tankless water heater, and an EV charger. Residents enjoy an array of resort-style amenities, including a modern recreation center, fitness room, pool, pickleball courts, putting greens, and BBQ areas- all within a secure, gated community. Conveniently located close to shopping, dining, and more. If you're looking for a
Location
State CA
County Los Angeles
Direction Avenida Rancho Tesoro
Interior
Interior Features Bar, Beamed Ceilings, Recessed Lighting, Wet Bar, Furnished
Heating Forced Air Unit, Energy Star
Cooling Central Forced Air, Energy Star
Fireplace No
Appliance Dishwasher, Dryer, Refrigerator, Solar Panels, Washer, Ice Maker
Exterior
Parking Features Garage
Garage Spaces 2.0
Pool Community/Common, Association
Amenities Available Outdoor Cooking Area, Picnic Area, Barbecue, Pool
View Y/N Yes
Water Access Desc Public
View Mountains/Hills
Accessibility Low Pile Carpeting, No Interior Steps
Porch Covered, Slab, Concrete, Patio Open
Building
Story 1
Sewer Public Sewer
Water Public
Level or Stories 1
Others
HOA Name Tesoro Highlands Communit
Restrictions Other/Remarks
Tax ID 3244161039
Special Listing Condition Standard
Read Less Info
Want to know what your home might be worth? Contact us for a FREE valuation!

Our team is ready to help you sell your home for the highest possible price ASAP

Bought with Meline Khacheryan RE/MAX One

"Molly's job is to find and attract mastery-based agents to the office, protect the culture, and make sure everyone is happy! "






