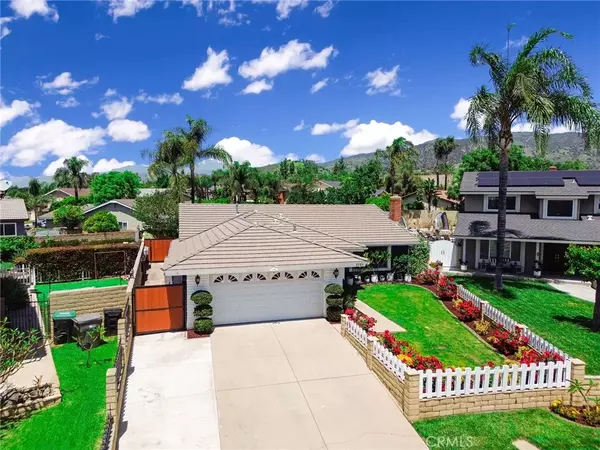$987,000
$949,800
3.9%For more information regarding the value of a property, please contact us for a free consultation.
3 Beds
2 Baths
1,575 SqFt
SOLD DATE : 06/16/2025
Key Details
Sold Price $987,000
Property Type Single Family Home
Sub Type Detached
Listing Status Sold
Purchase Type For Sale
Square Footage 1,575 sqft
Price per Sqft $626
MLS Listing ID CV25107943
Sold Date 06/16/25
Style Traditional
Bedrooms 3
Full Baths 2
Year Built 1977
Property Sub-Type Detached
Property Description
Welcome home to your elegantly updated single-story cul-de-sac La Verne home that effortlessly combines timeless style with everyday comfort. From the moment you arrive, youre greeted by pristine landscaping and undeniable curb appeal. Step through your front door and into a light-filled interior where thoughtful design and quality finishes shine. Your spacious open-concept layout offers seamless flow from your living roomwith its cozy gas fireplace and picture windowsto your dining area and gourmet kitchen, perfectly suited for entertaining or quiet nights in. Your kitchen is the heart of the home, featuring sleek quartz countertops, custom tile backsplash, stainless steel appliances, hidden microwave, pot filler, custom hood, drink refrigerator and ample cabinetry for all your storage needs. Boasting 3 spacious bedrooms and 2 modern bathrooms, this home includes a serene primary suite with an extra-large walk-in dream closet and a beautifully remodeled private bathroom featuring a marble walk-in shower. Step outside to your own private oasis. Your large beautifully landscaped backyard offers a tranquil retreat with an oversized gable style covered Alumawood patio cover, lush greenery, and plenty of room to host, relax, or garden. Whether you're entertaining under the stars or enjoying a quiet afternoon, this outdoor space delivers California living at its best. Amazing separate barn style tough shed with an outdoor office (complete with A/C and a heater) on one side and storage on the other side. Additional highlights include a two-car garage, upgraded sliding glass door,
Location
State CA
County Los Angeles
Zoning LVPR4.5D*
Direction Take Damien Ave. and turn west on Hormel Ave and turn right on Helena Cir.
Interior
Interior Features Recessed Lighting
Heating Forced Air Unit
Cooling Central Forced Air
Flooring Linoleum/Vinyl, Tile
Fireplaces Type FP in Living Room
Fireplace No
Appliance Dishwasher, Microwave, Electric Range
Exterior
Parking Features Garage, Garage - Single Door, Garage Door Opener
Garage Spaces 2.0
Utilities Available Electricity Connected, Natural Gas Connected, Sewer Connected, Water Connected
View Y/N Yes
Water Access Desc Public
View Mountains/Hills, Neighborhood
Porch Covered, Concrete
Building
Story 1
Sewer Public Sewer
Water Public
Level or Stories 1
Others
Tax ID 8391027025
Special Listing Condition Standard
Read Less Info
Want to know what your home might be worth? Contact us for a FREE valuation!

Our team is ready to help you sell your home for the highest possible price ASAP

Bought with Qiong Xue McSen Realty

"Molly's job is to find and attract mastery-based agents to the office, protect the culture, and make sure everyone is happy! "






