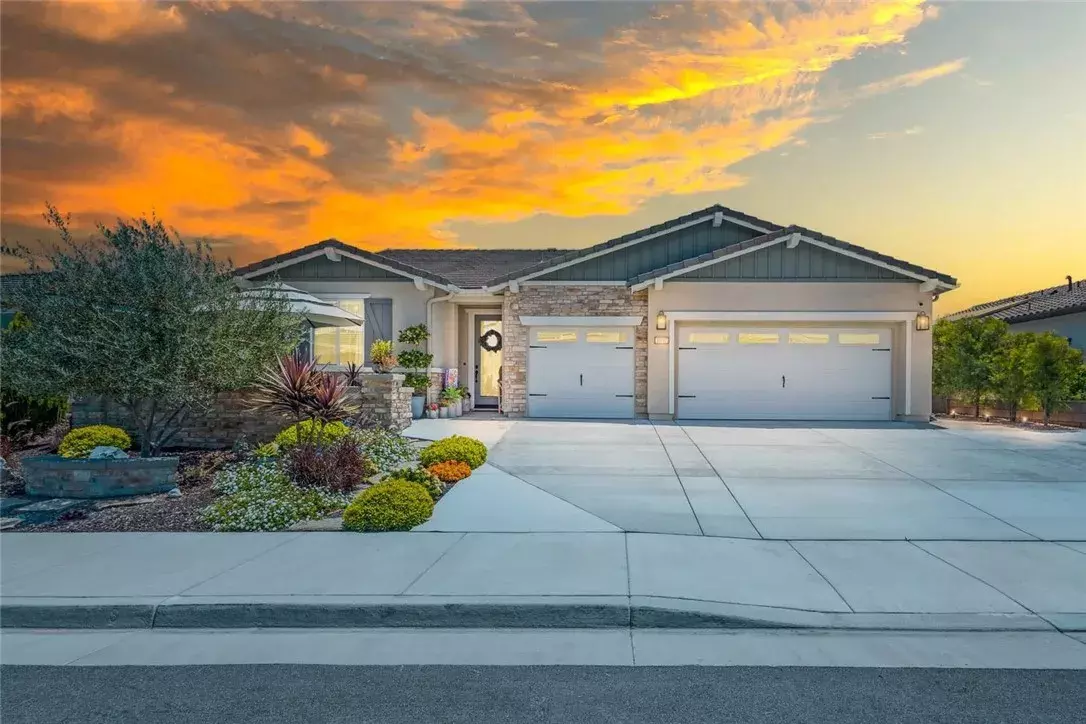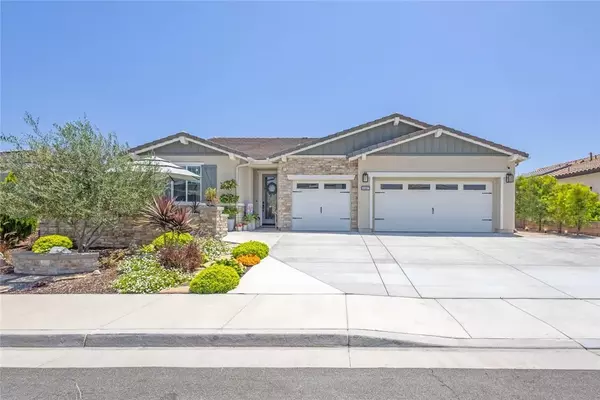$799,999
$799,000
0.1%For more information regarding the value of a property, please contact us for a free consultation.
3 Beds
2.5 Baths
2,293 SqFt
SOLD DATE : 07/18/2025
Key Details
Sold Price $799,999
Property Type Single Family Home
Sub Type Detached
Listing Status Sold
Purchase Type For Sale
Square Footage 2,293 sqft
Price per Sqft $348
MLS Listing ID SW25131616
Sold Date 07/18/25
Bedrooms 3
Full Baths 2
Half Baths 1
HOA Fees $32/mo
Year Built 2019
Property Sub-Type Detached
Property Description
BEAUTIFUL SINGLE-STORY POOL HOME WITH OVER $150K IN UPGRADES!! Welcome to this STUNNING single-story POOL home built in 2019, offering the perfect blend of luxury, comfort, & functionality. Featuring 3 spacious bedrooms, 2.5 bathrooms, & a 3-car garage, this home has been thoughtfully upgraded throughout with neutral colors & high-end finishes. Step into the backyard oasis where a custom pebble tech SALT WATER POOL awaits- complete with a bubbler with lighting, a LARGE BAJA SHELF for lounging with chairs & an umbrella, and an upgraded SPA with decorative flagstone complete with app-controlled features. The extended Alumawood patio cover features custom drop-down shades, 3 ceiling fans, 9 lights, electrical outlets, & an extended concrete BBQ pad- perfect for outdoor entertaining. You will also find an array of fruit trees including Fig, Tangerine, Pomegranate, Tropical White Guava, Lime, Lemon, Asian Pear, Santa Rosa Plum, & Apricot as well as a custom $5K Tuff Shed on a concrete pad that stays with home for added storage. The front yard is equally inviting with garden walls, stamped concrete walkways, & courtyard ideal for morning coffee setup. The extended, leveled driveway eliminates trip hazards making it wheelchair-friendly. A custom glass door, luxury vinyl plank flooring in main areas, & crown molding throughout add a modern touch. The gourmet kitchen is complete with white cabinets, upgraded backsplash and features NEW LG appliances which are included. You will LOVE the oversized laundry room with utility sink & cabinets as well as an EXTENSIVE STORAGE ROOM which pr
Location
State CA
County Riverside
Direction From 215 North, Exit Clinton Keith- turn right & follow to Leon Rd.- turn left. to Whisper Heights Pkwy.-turn right to Citrine St.- turn right & make immediate left onto Petal Cir. & home is on right side.
Interior
Interior Features Granite Counters, Pantry, Recessed Lighting, Wainscoting
Heating Forced Air Unit, Passive Solar
Cooling Central Forced Air, Whole House Fan
Flooring Carpet, Linoleum/Vinyl
Fireplaces Type FP in Dining Room, Electric
Fireplace No
Appliance Dishwasher, Dryer, Microwave, Refrigerator, Solar Panels, Washer, 6 Burner Stove, Double Oven, Gas Oven, Self Cleaning Oven
Laundry Gas, Washer Hookup
Exterior
Parking Features Garage - Three Door
Garage Spaces 3.0
Fence Vinyl
Pool Below Ground, Private, Pebble
Utilities Available Electricity Connected, Natural Gas Connected, Sewer Connected, Water Connected
View Y/N Yes
Water Access Desc Public
View Neighborhood
Roof Type Concrete,Tile/Clay
Accessibility Parking
Porch Covered
Building
Story 1
Sewer Public Sewer
Water Public
Level or Stories 1
Others
HOA Name Heritage Ranch
HOA Fee Include Other/Remarks
Tax ID 480933008
Special Listing Condition Standard
Read Less Info
Want to know what your home might be worth? Contact us for a FREE valuation!

Our team is ready to help you sell your home for the highest possible price ASAP

Bought with Jessica Genung Real Brokerage Technologies

"Molly's job is to find and attract mastery-based agents to the office, protect the culture, and make sure everyone is happy! "






