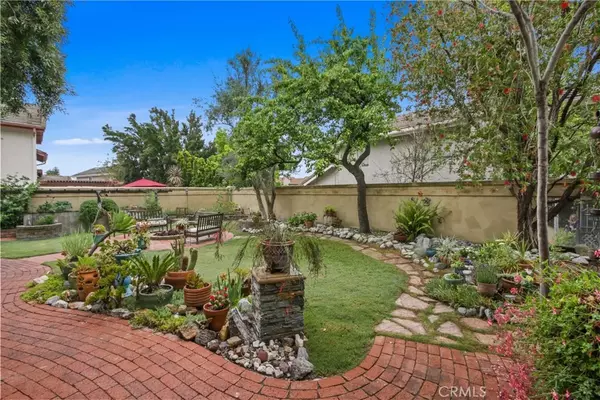$1,000,000
$998,000
0.2%For more information regarding the value of a property, please contact us for a free consultation.
3 Beds
3 Baths
1,620 SqFt
SOLD DATE : 08/12/2025
Key Details
Sold Price $1,000,000
Property Type Condo
Sub Type All Other Attached
Listing Status Sold
Purchase Type For Sale
Square Footage 1,620 sqft
Price per Sqft $617
Subdivision Sycamore Ridge (Sr)
MLS Listing ID OC25120400
Sold Date 08/12/25
Style Mediterranean/Spanish
Bedrooms 3
Full Baths 3
HOA Fees $148/mo
Year Built 1987
Property Sub-Type All Other Attached
Property Description
MASSIVE PRICE REDUCTION! HOT HOT HOT! DON'T MISS THIS INCREDIBLE OPPORTUNITY! OWN a MOVE In Ready END UNIT, with Oasis Back Yard, Drought-Saving Fountain & Firepit, Perfect for Entertaining Located in Portola Hills in Sycamore Ridge Tract, in a quiet cul-de-sac with a long driveway. This home boasts an open floor plan with luxurious upgrades, including Hardwood Floors on 1st floor while 2nd Floor has new Vinyl Floors. The elegant Mahogany Doors, Upgraded Bathrooms, New Paint throughout except bathrooms and kitchen, Spacious Loft, and Newer Roof adds to home's appeal . Step outside to a Private Large, Tranquil Yard, featuring Custom Fountain that recycles rainwater, an added Sunroom, Metal Covered Patios, and In-Ground Firepit, making it a stunning home for entertaining! Inside you will find the Vaulted Ceilings, Light & Bright with expansive Newer Anderson Windows with Custom Window coverings and Shutters that cascade light throughout the home. Spacious living room with custom Granite Gas Burning Fireplace. Dining room with sliding door leading to side patio/added Sunroom with pull-down screens. Kitchen includes Granite Countertops, Stainless Steel Sinks, lots of cabinets, and Nook. The downstairs bedroom and bathroom are perfect for guests or as your home office! Relax in your master bedroom, with double-door entry, Italian Tiled Bathroom with separate Granite Countertop sink area, Spacious Mirrored Cabinets, and Walk-In closet. Third bedroom with private bathroom and soaking tub. Throughout the house there is extra storage cabinets to keep your home clutter free. Outside,
Location
State CA
County Orange
Direction Up Saddleback Ranch, Right on Ranchwood, Right on Woodland Way
Interior
Interior Features Granite Counters
Heating Forced Air Unit
Cooling Central Forced Air
Fireplaces Type FP in Living Room
Fireplace No
Appliance Dishwasher, Disposal, Microwave
Exterior
Parking Features Direct Garage Access, Garage Door Opener
Garage Spaces 2.0
Pool Association
Utilities Available Electricity Connected, Natural Gas Connected, Water Available, Sewer Connected, Water Connected
Amenities Available Gym/Ex Room, Pool
View Y/N Yes
Water Access Desc Public
Porch Enclosed
Building
Story 2
Sewer Public Sewer
Water Public
Level or Stories 2
Others
HOA Name PH1
Tax ID 60614204
Special Listing Condition Standard
Read Less Info
Want to know what your home might be worth? Contact us for a FREE valuation!

Our team is ready to help you sell your home for the highest possible price ASAP

Bought with Twilla King Berkshire Hathaway HomeService

"Molly's job is to find and attract mastery-based agents to the office, protect the culture, and make sure everyone is happy! "






