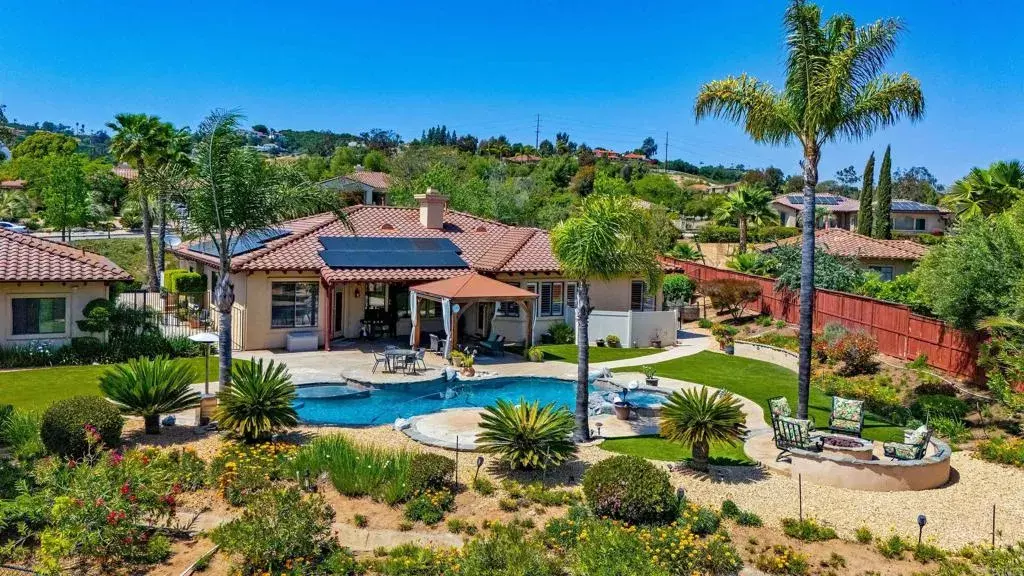$1,600,000
$1,675,000
4.5%For more information regarding the value of a property, please contact us for a free consultation.
5 Beds
3.5 Baths
3,280 SqFt
SOLD DATE : 07/29/2025
Key Details
Sold Price $1,600,000
Property Type Single Family Home
Sub Type Detached
Listing Status Sold
Purchase Type For Sale
Square Footage 3,280 sqft
Price per Sqft $487
MLS Listing ID NDP2504534
Sold Date 07/29/25
Bedrooms 5
Full Baths 3
Half Baths 1
Year Built 1999
Property Sub-Type Detached
Property Description
GORGEOUS single story executive pool home in prestigious Sycamore Ranch on a private cul-de-sac! This HIGHLY upgraded home sits on of an Acre with a detached ADU. Breathtaking VIEWS of rolling hills and the Golf Club of CA just around the corner. The moment you enter you are greeted by stunning views of the hills and sparkling pool and spa. This spectacular home features plank style tile flooring thru-out, voluminous ceilings, this gourmet kitchen is a chefs dream equipped with high end soft-closing cabinets that extend to the ceiling, built-ins which include SS appliances, pull-out shelving, gorgeous quartzite countertops with glass tile backsplash, double oven, 6 burner Thor cooktop with griddle section, walk-in pantry & dual-temp wine refrigerator. There is also room for dining and everything flows seamlessly into the spacious great family room, with an upgraded stone fireplace. A separate formal dining room provides plenty of space for hosting family and guests. The large primary suite includes a French door that leads to the resort style backyard. The remodeled spa-like primary bathroom features a walk-in shower, a freestanding soaking tub, quartzite countertops, and an additional storage cabinet. The walk-in closet offers ample storage. Additional bedrooms are generously sized and share a Jack & Jill bathroom with upgraded quartzite countertops. This home includes A/C, a water softening system, reverse osmosis system in the kitchen and owned SOLAR. The detached ADU offers incredible flexibility for guest accommodations, extended family, or rental income and includes
Location
State CA
County San Diego
Zoning R1
Direction Hwy 76 to Gird Road, left on Knottwood Way, left on Cedar Vale Way and left on Larkwood Court (on right side).
Interior
Interior Features Pantry
Heating Forced Air Unit, Passive Solar
Cooling Central Forced Air
Flooring Tile
Fireplaces Type Fire Pit, FP in Family Room
Fireplace No
Appliance Dishwasher, Disposal, Microwave, Refrigerator, Solar Panels, 6 Burner Stove, Double Oven, Ice Maker, Built-In, Gas Cooking
Exterior
Parking Features Garage, Garage - Three Door, Garage Door Opener
Garage Spaces 3.0
Fence Chain Link, Partial, Wood, Wrought Iron
Pool Below Ground
Utilities Available Cable Connected, Electricity Connected
View Y/N Yes
View Mountains/Hills, Pool
Building
Story 1
Level or Stories 1
Schools
School District Bonsall Unified
Others
Tax ID 1244053800
Special Listing Condition Standard
Read Less Info
Want to know what your home might be worth? Contact us for a FREE valuation!

Our team is ready to help you sell your home for the highest possible price ASAP

Bought with eXp Realty of California, Inc.

"Molly's job is to find and attract mastery-based agents to the office, protect the culture, and make sure everyone is happy! "






