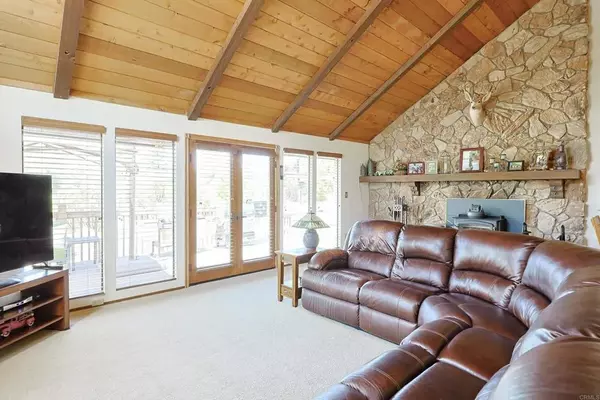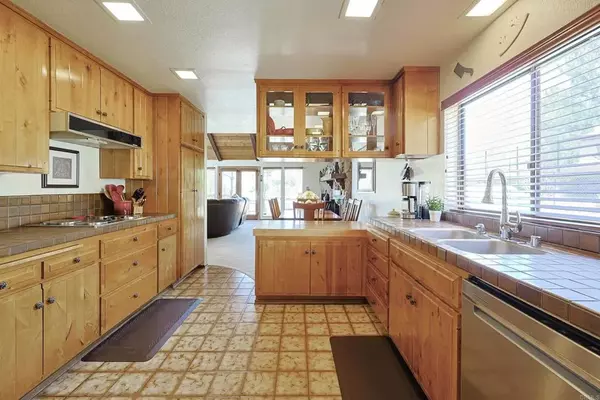$675,000
$699,900
3.6%For more information regarding the value of a property, please contact us for a free consultation.
2 Beds
3.5 Baths
1,946 SqFt
SOLD DATE : 08/05/2025
Key Details
Sold Price $675,000
Property Type Single Family Home
Sub Type Detached
Listing Status Sold
Purchase Type For Sale
Square Footage 1,946 sqft
Price per Sqft $346
MLS Listing ID PTP2502900
Sold Date 08/05/25
Bedrooms 2
Full Baths 2
Half Baths 1
Year Built 1981
Property Sub-Type Detached
Property Description
Corner lot on quiet street in Pine Valley 2 primary bedroom suites plus a loft with almost 2000 square feet! Nestled back from the road and surrounded by mature pine trees, this home offers natural light with walls of windows framing the picturesque scenery and feels very private. The expansive deck, with steaming spa, are perfect for entertaining or unwinding at the end of the day. Step inside to discover an open-concept floor plan featuring a main-level bedroom suite, complete with large windows and ample storage. The entry level features a great room with charming open-beam ceilings, a spacious dining area, and a cozy wood-burning fireplace insert, all seamlessly connected to the kitchen. The kitchen is both functional and warm, featuring wood cabinetry, a built-in dual oven, and an electric range. The first floor is rounded out with a conveniently located powder room. Upstairs, you'll find a generous loft with a full-size closet, perfect for a home office or guest space. In addition, the spacious second bedroom suite, features vaulted ceilings, large closet and private bath with walk in shower. Outside, this home sits on a beautiful, low maintenance parcel of land with mature trees, natural boulders, and native vegetation. Additional highlights include a two-car garage, RV/toy parking with a designated exterior plug, and a fenced dog run. The land backs up to open space, offering enhanced privacy and room to explore and unwind. To top it all off, Cleveland National Forest is in close proximity for enjoying the hiking and biking trails. This property qualifies for 0% do
Location
State CA
County San Diego
Zoning R-1:SINGLE
Direction Valley View Trail - Turn onto Foothill Blvd - Just past Ponderosa Ln on left
Interior
Interior Features Balcony, Beamed Ceilings, Living Room Balcony, Living Room Deck Attached
Heating Forced Air Unit
Cooling Central Forced Air
Fireplaces Type Wood Stove Insert
Fireplace No
Appliance Dishwasher, Dryer, Refrigerator, Washer, Double Oven, Electric Oven
Exterior
Parking Features Garage, Garage - Single Door
Garage Spaces 2.0
Utilities Available Electricity Connected
View Y/N Yes
View Mountains/Hills, Panoramic, Rocks, Trees/Woods
Accessibility Low Pile Carpeting
Porch Deck, Wrap Around
Building
Story 2
Sewer Conventional Septic
Level or Stories 2
Schools
School District Mountain Empire Unified School D
Others
Tax ID 4101702000
Special Listing Condition Standard
Read Less Info
Want to know what your home might be worth? Contact us for a FREE valuation!

Our team is ready to help you sell your home for the highest possible price ASAP

Bought with Mason A Ballard Weichert SoCal
"Molly's job is to find and attract mastery-based agents to the office, protect the culture, and make sure everyone is happy! "






