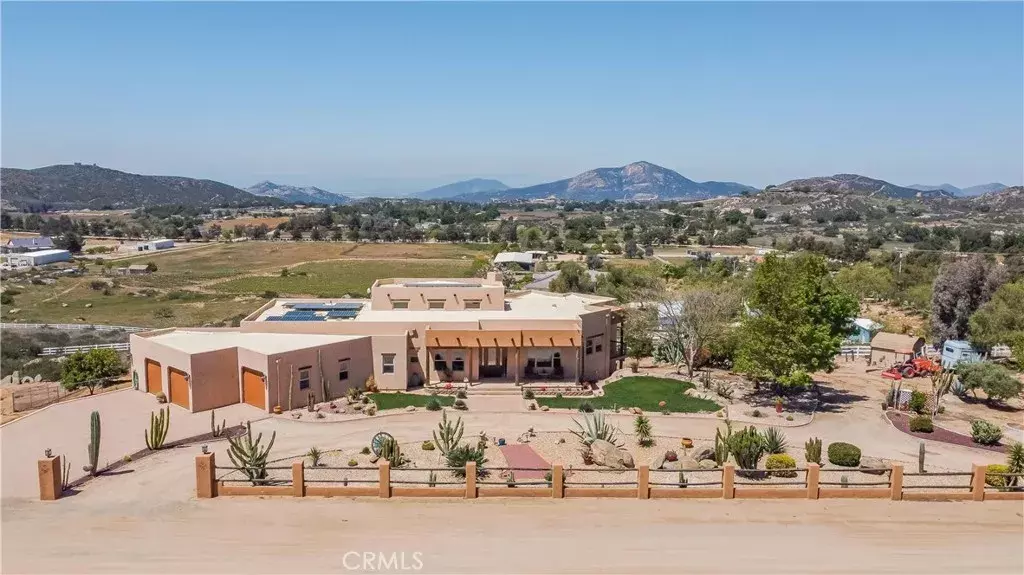$1,055,000
$1,075,000
1.9%For more information regarding the value of a property, please contact us for a free consultation.
4 Beds
2.5 Baths
3,011 SqFt
SOLD DATE : 08/08/2025
Key Details
Sold Price $1,055,000
Property Type Single Family Home
Sub Type Detached
Listing Status Sold
Purchase Type For Sale
Square Footage 3,011 sqft
Price per Sqft $350
MLS Listing ID SW25077857
Sold Date 08/08/25
Style Custom Built
Bedrooms 4
Full Baths 2
Half Baths 1
Year Built 2006
Property Sub-Type Detached
Property Description
Welcome to 35155 Sawh Ct! Nestled on a sprawling 4.66-acre estate in the coveted Sycamore Springs Ranch Community in the city of Sage, this exquisite custom-built 4-bedroom, 3-bathroom home offers 3000 sq ft of exquisite living with an emphasis on quality and self-sufficiency (Paid Off Solar). The interior showcases beautiful 3/4" Hickory hardwood floors and custom Hickory cabinets throughout. The well-appointed kitchen features a walk-in pantry and a whole house reverse osmosis water filter for pure drinking water. Enjoy the convenience of two on-demand (tankless) water heaters. Stay comfortable year-round with an energy-efficient AC/Heater and custom fireplace. This property is self-sufficient with its own well, septic, and propane systems. The master bathroom offers a touch of luxury with heated bathroom flooring, and the entire home benefits from energy-saving Milgard double-pane windows and a mix of LED and CFL lighting. Elegant pine trim accents the doors and windows. Gather around the custom fireplace with a mesquite wood mantel and an auxiliary fan for enhanced warmth in the great room and master bedroom. The expansive, no-maintenance Timber Tech composite wrap-around deck provides breathtaking views of French Valley and is a perfect spot to observe the resident owls. The property is secured with PVC fencing on three sides and includes a cross fence. Savor fresh fruit from the established orange, lemon, lime, tangelo, apple, and peach trees. With a recent roof overlay in April 2024 (backed by a 10-year material warranty), and located just minutes from Temecula winer
Location
State CA
County Riverside
Community Horse Trails
Zoning R-A-5
Direction USE GPS
Interior
Interior Features Balcony, Bar, Living Room Deck Attached, Pantry, Recessed Lighting
Heating Fireplace, Forced Air Unit
Cooling Central Forced Air
Flooring Wood, Other/Remarks
Fireplaces Type Other/Remarks, Great Room
Fireplace No
Appliance Dishwasher, Disposal, Microwave, Double Oven
Exterior
Parking Features Direct Garage Access, Garage, Garage - Three Door
Garage Spaces 3.0
Fence Cross Fencing, Excellent Condition, Livestock, Pipe, Wire, Vinyl, Chain Link
Utilities Available Propane, See Remarks
View Y/N Yes
Water Access Desc Well
View Mountains/Hills, Panoramic, Valley/Canyon, Meadow
Roof Type Flat
Accessibility See Remarks
Porch Deck, Patio Open
Building
Story 1
Sewer Conventional Septic
Water Well
Level or Stories 1
Others
Tax ID 470210020
Special Listing Condition Standard
Read Less Info
Want to know what your home might be worth? Contact us for a FREE valuation!

Our team is ready to help you sell your home for the highest possible price ASAP

Bought with Ashley Cooper Cooper Real Estate Group

"Molly's job is to find and attract mastery-based agents to the office, protect the culture, and make sure everyone is happy! "






