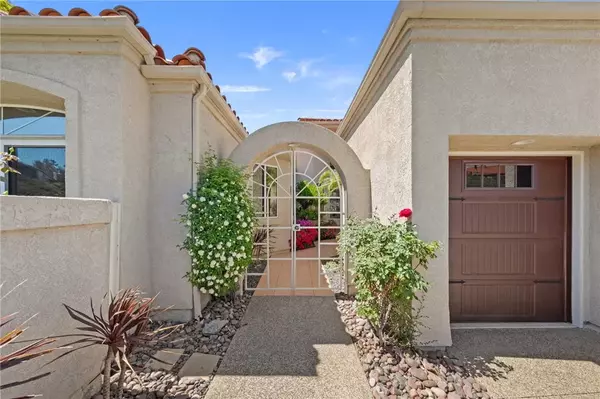$1,084,000
$1,199,000
9.6%For more information regarding the value of a property, please contact us for a free consultation.
3 Beds
3.5 Baths
3,056 SqFt
SOLD DATE : 08/21/2025
Key Details
Sold Price $1,084,000
Property Type Single Family Home
Sub Type Detached
Listing Status Sold
Purchase Type For Sale
Square Footage 3,056 sqft
Price per Sqft $354
MLS Listing ID SW25076653
Sold Date 08/21/25
Style Contemporary
Bedrooms 3
Full Baths 3
Half Baths 1
HOA Fees $315/mo
Year Built 1989
Property Sub-Type Detached
Property Description
**50k PRICE REDUCTION** Ideal location in the prestigious, guard-gated community of Bear Creek Country Club. Experience luxury living in the Fairway Estates, and step into timeless elegance in this stunning single-story Mediterranean masterpiece, ideally located on 14th Fairway of this Jack Nicklaus designed golf course. Enter through the gated courtyard entry to discover this beautifully appointed home which offers incredible golf course views and features a spacious covered rear patio, perfect for both quiet mornings and sunset entertaining. Inside, enjoy marble entry flooring, and travertine floors throughout the house, soaring ceilings, and an abundance of natural light throughout. Each of the three bedrooms features its own private en-suite bathroom, plus private patio, offering comfort and privacy for all. Enjoy the incredible golf course view from the dramatic primary suite, enjoy the serene retreat with a cozy double-sided fireplace that also warms the luxurious soaking tub in the spa-inspired bath, and massive walk-in closet. Cook and entertain in style in the gourmet kitchen, designed with both beauty and function in mind. The kitchen opens to the family room with fireplace. The living room offers a spacious layout with a large dining room and wet bar with icemaker overlooking the patio and golf course. A two-car garage, plus a separate golf cart garage round out this perfectly tailored home. Bear Creek offers resort-like amenities, including a fitness center, tennis and pickleball courts, bocce ball, a Jr. Olympic-size pool, and a spa area, ensuring every day fee
Location
State CA
County Riverside
Direction Enter in to the main gate, turn right on Aberdeen, merge left on Greywalls
Interior
Interior Features Pantry, Recessed Lighting, Wet Bar
Heating Forced Air Unit
Cooling Central Forced Air
Flooring Tile
Fireplaces Type FP in Living Room, See Through
Fireplace No
Appliance Dishwasher, Microwave, Trash Compactor
Exterior
Parking Features Direct Garage Access, Golf Cart Garage
Garage Spaces 3.0
Fence Average Condition
Pool Association
Utilities Available Electricity Connected, Natural Gas Connected, Sewer Connected, Water Connected
Amenities Available Guard, Gym/Ex Room, Picnic Area, Sport Court, Pool, Security
View Y/N Yes
Water Access Desc Public
View Golf Course
Roof Type Tile/Clay
Porch Covered
Building
Story 1
Sewer Public Sewer
Water Public
Level or Stories 1
Others
HOA Name Bear Creek Master
HOA Fee Include Security
Tax ID 904351024
Special Listing Condition Standard
Read Less Info
Want to know what your home might be worth? Contact us for a FREE valuation!

Our team is ready to help you sell your home for the highest possible price ASAP

Bought with Lisa Borsotti-Clark Bear Creek Realty

"Molly's job is to find and attract mastery-based agents to the office, protect the culture, and make sure everyone is happy! "






