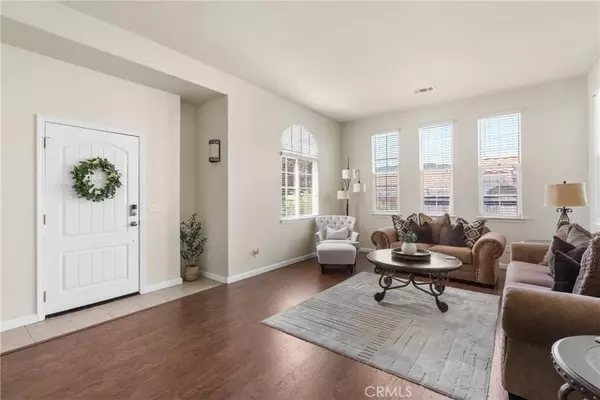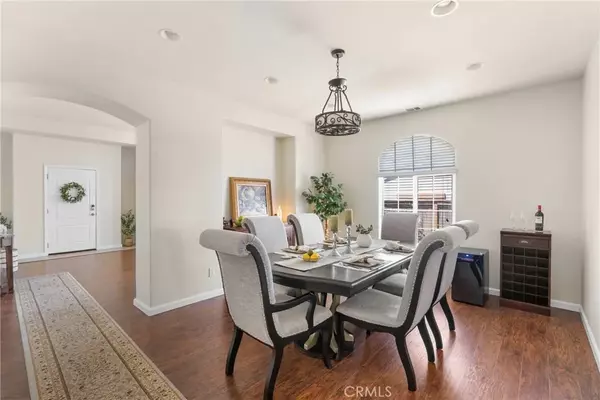$929,500
$899,999
3.3%For more information regarding the value of a property, please contact us for a free consultation.
4 Beds
2 Baths
2,114 SqFt
SOLD DATE : 09/12/2025
Key Details
Sold Price $929,500
Property Type Single Family Home
Sub Type Detached
Listing Status Sold
Purchase Type For Sale
Square Footage 2,114 sqft
Price per Sqft $439
Subdivision Atnorthwest(20)
MLS Listing ID PI25160040
Sold Date 09/12/25
Style Mediterranean/Spanish
Bedrooms 4
Full Baths 2
Year Built 2005
Lot Dimensions 8276 sq ft
Property Sub-Type Detached
Property Description
Welcome to The Colony at Apple Valley community in north Atascadero where you will enjoy elegant, spacious open concept living in this beautiful 2,114 sq ft home with 4 bedrooms, 2 bathrooms, separate living and family rooms, a formal dining room, and three car garage. Enjoy outdoor living in the relaxing, spacious backyard with over 360 sq ft of covered patio, a private spa, and room for a swimming pool on the 8,276 sq ft lot located in a cul-de-sac! Pride of ownership shines throughout this lovingly maintained home! Within a short walking distance from the home you will discover a large, shady community park with mature trees, lush green grass, BBQ/picnic areas, walking trails, and mountain views. This wonderful neighborhood community is close to shopping and local wineries, with easy freeway access, and a short drive to Morro Bay and Cambria by the Sea where you can enjoy oceanfront views, ocean wildlife, walks on the beach, building sand castles, surfing, and so much more! Come live your dream on the central coast in The Colony at Apple Valley!
Location
State CA
County San Luis Obispo
Zoning RSF
Direction Hwy 101 to Del Rio Road. Head West to The Colony at Apple Valley entrance. Turn left onto San Ramon Road, then left onto Via Colonia Court. The home is toward the end of the cul-de-sac on the left.
Interior
Interior Features Corian Counters, Recessed Lighting, Tile Counters
Heating Forced Air Unit
Cooling Central Forced Air, Electric
Flooring Carpet, Laminate, Tile
Fireplaces Type FP in Family Room, Electric, Gas Starter
Fireplace No
Appliance Dishwasher, Disposal, Microwave, Water Softener, Convection Oven, Gas Oven, Gas Stove, Self Cleaning Oven, Water Line to Refr, Gas Range, Water Purifier
Laundry Washer Hookup, Gas & Electric Dryer HU
Exterior
Parking Features Garage, Garage - Three Door
Garage Spaces 3.0
Fence Vinyl, Wood
Utilities Available Cable Connected, Electricity Connected, Natural Gas Connected, Sewer Connected, Water Connected
View Y/N Yes
Water Access Desc Public
View Mountains/Hills, Neighborhood, Trees/Woods
Roof Type Spanish Tile
Accessibility No Interior Steps
Porch Covered, Concrete, Patio
Total Parking Spaces 6
Building
Story 1
Sewer Public Sewer
Water Public
Level or Stories 1
Others
Senior Community No
Tax ID 049192005
Acceptable Financing Cash, Conventional, Cash To New Loan
Listing Terms Cash, Conventional, Cash To New Loan
Special Listing Condition Standard
Read Less Info
Want to know what your home might be worth? Contact us for a FREE valuation!

Our team is ready to help you sell your home for the highest possible price ASAP

Bought with Kathy Taverner BHGRE HAVEN PROPERTIES

"Molly's job is to find and attract mastery-based agents to the office, protect the culture, and make sure everyone is happy! "






