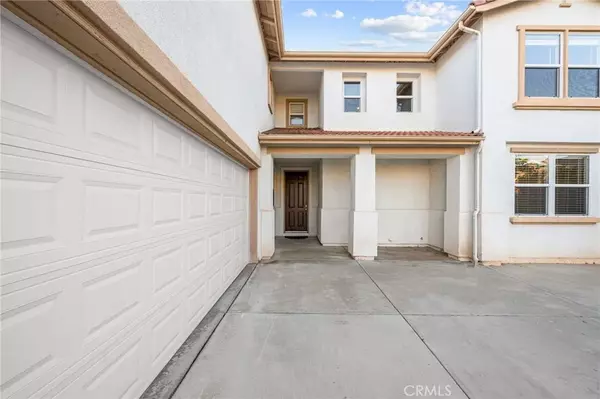$742,000
$720,000
3.1%For more information regarding the value of a property, please contact us for a free consultation.
6 Beds
4 Baths
3,205 SqFt
SOLD DATE : 09/12/2025
Key Details
Sold Price $742,000
Property Type Single Family Home
Sub Type Detached
Listing Status Sold
Purchase Type For Sale
Square Footage 3,205 sqft
Price per Sqft $231
MLS Listing ID SW25163884
Sold Date 09/12/25
Bedrooms 6
Full Baths 4
HOA Fees $52/mo
Year Built 2001
Property Sub-Type Detached
Property Description
Private large lot with views! Welcome to this stunning 6-bedroom, 4-bathroom home in the desirable Parkside Estates community of Wildomar. Offering 3,205 sq ft of thoughtfully designed living space on a generous 8,276 sq ft lot, this home is ideal for multi-generational living, featuring two spacious downstairs bedrooms for added flexibility. Inside, youll find elegant travertine flooring, soaring ceilings, and an open-concept layout that flows seamlessly from the formal living and dining areas into the gourmet kitchen. The chefs kitchen boasts granite countertops, stainless steel appliances, a large center island, and ample cabinet space. The inviting family room with a cozy fireplace creates the perfect space for relaxing or entertaining. Upstairs, enjoy a generous loft/game room, four additional bedrooms, and three full bathrooms. The spacious primary suite includes a spa-like bath and an expansive closet. Step outside to a private backyard retreat with no rear neighbors, two brand-new AC units with a 10-year warranty, a dog run, and plenty of space to entertain or unwind. Additional highlights include a 2-car attached garage, tile roof, central air conditioning and heating, low taxes with no Mello-Roos, and a low monthly HOA of just $52. Located close to schools, shopping, and convenient freeway access, this Parkside Estates home offers the perfect blend of comfort, functionality, and community living.
Location
State CA
County Riverside
Zoning R-1
Direction Navigate
Interior
Interior Features Granite Counters, Pantry, Recessed Lighting
Heating Fireplace, Forced Air Unit
Cooling Central Forced Air
Flooring Carpet, Laminate, Tile, Wood
Fireplaces Type FP in Family Room
Fireplace No
Appliance Dishwasher, Disposal, Microwave, Refrigerator, Convection Oven, Gas Oven
Laundry Gas, Washer Hookup
Exterior
Parking Features Direct Garage Access, Garage
Garage Spaces 2.0
Fence Wrought Iron, Wood
Utilities Available Cable Connected, Electricity Available, Natural Gas Available, Phone Available, Sewer Available
View Y/N Yes
Water Access Desc Public
View Mountains/Hills, Neighborhood
Roof Type Spanish Tile
Porch Concrete, Porch
Building
Story 2
Sewer Public Sewer
Water Public
Level or Stories 2
Others
HOA Name Parkside Estates
HOA Fee Include Exterior Bldg Maintenance
Tax ID 362570005
Special Listing Condition Standard
Read Less Info
Want to know what your home might be worth? Contact us for a FREE valuation!

Our team is ready to help you sell your home for the highest possible price ASAP

Bought with Janelle Laidlaw Coldwell Banker Realty

"Molly's job is to find and attract mastery-based agents to the office, protect the culture, and make sure everyone is happy! "






