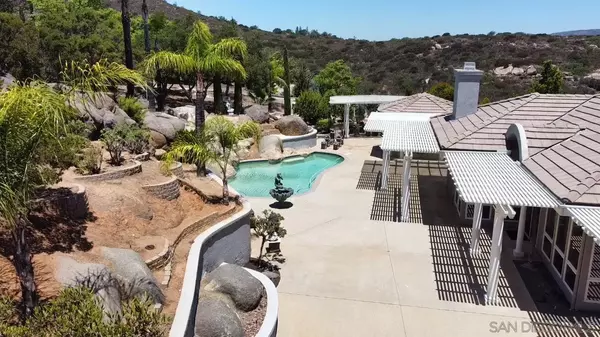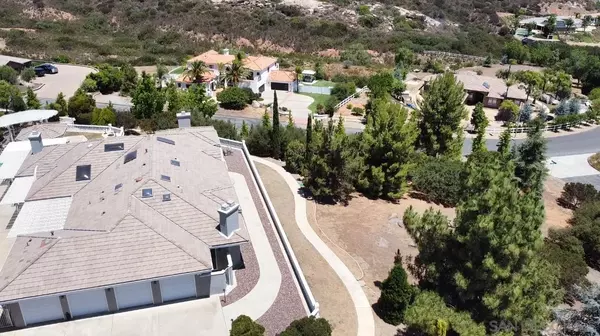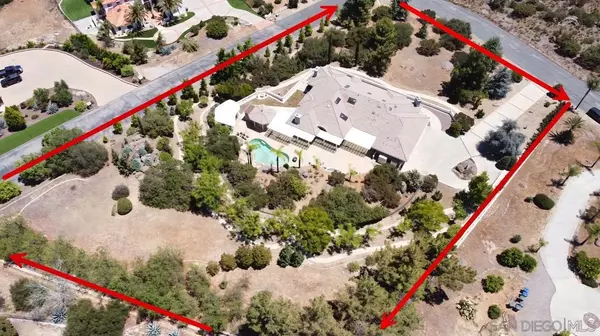$1,350,000
$1,399,000
3.5%For more information regarding the value of a property, please contact us for a free consultation.
4 Beds
3 Baths
3,644 SqFt
SOLD DATE : 09/17/2025
Key Details
Sold Price $1,350,000
Property Type Single Family Home
Sub Type Detached
Listing Status Sold
Purchase Type For Sale
Square Footage 3,644 sqft
Price per Sqft $370
Subdivision Alpine
MLS Listing ID 250034393
Sold Date 09/17/25
Bedrooms 4
Full Baths 2
Half Baths 2
HOA Fees $485/mo
Year Built 1998
Property Sub-Type Detached
Property Description
Elegant single-story estate in Rancho Palo Verde offers privacy, stunning mountain and valley views, and a resort-style backyard with pool, waterfall, gazebo, and outdoor shower. Featuring 4 bedrooms, 2 full + 2 half baths, formal and casual living areas, skylights, hardwood floors, and a chef's kitchen with granite counters and GE appliances. Community amenities include lakes, tennis, equestrian trails, and clubhouses. One of the best values in the neighborhood!
Location
State CA
County San Diego
Community Tennis Courts, Clubhouse/Rec Room, Exercise Room, Gated Community, Horse Facility, Horse Trails, On-Site Guard, Playground, Recreation Area
Area Inland East
Direction Interstate 8 to Tavern Road heading South to South Grade Rd heading East to Rancho Palo Verde (guard gate).
Interior
Interior Features Bathtub, Ceiling Fan, Crown Moldings, Granite Counters, High Ceilings (9 Feet+), Kitchen Island, Low Flow Shower, Low Flow Toilet(s), Pull Down Stairs to Attic, Recessed Lighting, Shower, Shower in Tub
Heating Forced Air Unit
Cooling Central Forced Air
Flooring Carpet, Tile, Wood
Fireplaces Number 3
Fireplaces Type FP in Family Room, FP in Living Room, FP in Primary BR, Gas
Fireplace No
Appliance Dishwasher, Dryer, Garage Door Opener, Microwave, Refrigerator, Shed(s), Washer, Built In Range, Vented Exhaust Fan
Laundry Electric, Propane
Exterior
Parking Features Attached, Direct Garage Access, Garage, Garage - Front Entry, Garage - Three Door, Garage Door Opener, Golf Cart Garage
Garage Spaces 4.0
Fence Partial, Masonry, Good Condition, Stucco Wall, Blockwall, Chain Link
Pool Below Ground, Private, Waterfall
Utilities Available Cable Connected, Electricity Connected, Phone Available, Propane, Underground Utilities, Water Connected
View Y/N Yes
Water Access Desc Meter on Property
View Evening Lights, Mountains/Hills, Panoramic, Parklike, Valley/Canyon, Trees/Woods
Roof Type Tile/Clay
Porch Awning/Porch Covered, Concrete
Total Parking Spaces 10
Building
Story 1
Sewer Septic Installed
Water Meter on Property
Level or Stories 1
Schools
School District Grossmont Union High School Dist
Others
HOA Fee Include Common Area Maintenance,Gated Community,Trash Pickup,Clubhouse Paid
Tax ID 520-2711600
Acceptable Financing Cash, Conventional, FHA, VA
Listing Terms Cash, Conventional, FHA, VA
Read Less Info
Want to know what your home might be worth? Contact us for a FREE valuation!

Our team is ready to help you sell your home for the highest possible price ASAP

Bought with Jon Rozansky KAM Financial Realty

"Molly's job is to find and attract mastery-based agents to the office, protect the culture, and make sure everyone is happy! "






