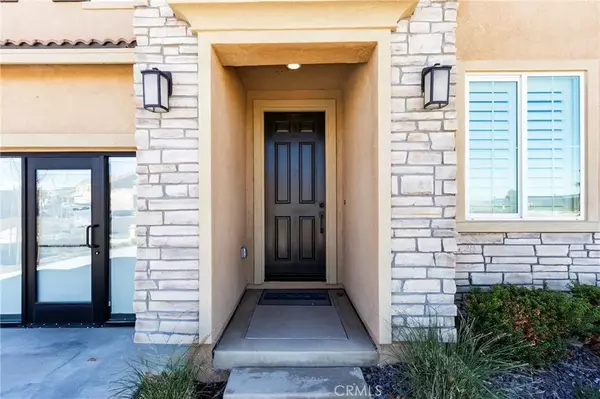$584,000
$599,990
2.7%For more information regarding the value of a property, please contact us for a free consultation.
3 Beds
3 Baths
2,350 SqFt
SOLD DATE : 10/01/2025
Key Details
Sold Price $584,000
Property Type Single Family Home
Sub Type Detached
Listing Status Sold
Purchase Type For Sale
Square Footage 2,350 sqft
Price per Sqft $248
MLS Listing ID CV25099040
Sold Date 10/01/25
Style Mediterranean/Spanish
Bedrooms 3
Full Baths 3
Year Built 2021
Lot Size 4,311 Sqft
Property Sub-Type Detached
Property Description
Last home for sale in Pacific Point Community. This Tuscany style model home offers flexible living, whether you are looking for a multi-generational home or simply need extra space for work or leisure activities. The additional den and the loft provide flexibility for various living arrangements, making it a versatile and functional choice for homeowners looking for a spacious and well-designed home. As a model home it includes numerous upgrades! The kitchen displays a beautiful tall back splash, stainless steel appliances including the refrigerator. The integration of the great room, dining room, and kitchen creates a spacious and connected living area that is perfect for entertaining guests or spending quality time with family. The large island in the kitchen provides ample space for meal preparation and casual dining, making it a central hub of the home while enjoying plenty of natural light and a picturesque view of the ready to play-in backyard featuring attractive landscaping and an inviting fire pit with ample sitting area. Inside, the beautiful staircase leads to the second floor. Anchored by the generously size loft with upgraded tech center, the second story distribution is practical and features to additional generously sized bedrooms, a laundry room equipped with upgraded cabinetry and washer and dryer. The primary room boasts an en-suite bathroom with tons of upgrades and a walk-in closet with an upgraded closet system. For those who love smart living, this home comes equipped with Smart by Design Home Automation, offering convenient control of various home sy
Location
State CA
County San Bernardino
Direction S Muscatel St & W Malibu Ave
Interior
Interior Features Home Automation System, Pantry, Recessed Lighting
Heating Forced Air Unit
Cooling Central Forced Air
Flooring Carpet, Linoleum/Vinyl
Fireplace No
Appliance Dishwasher, Disposal, Microwave, Gas Oven, Gas Range
Laundry Gas & Electric Dryer HU, Washer Hookup
Exterior
Parking Features Garage
Garage Spaces 2.0
View Y/N Yes
Water Access Desc Public
Roof Type Tile/Clay
Porch Concrete, Patio, Patio Open, Porch, Slab
Total Parking Spaces 2
Building
Story 2
Sewer Public Sewer
Water Public
Level or Stories 2
Others
Senior Community No
Tax ID 3046201380000
Acceptable Financing Submit
Listing Terms Submit
Special Listing Condition Standard
Read Less Info
Want to know what your home might be worth? Contact us for a FREE valuation!

Our team is ready to help you sell your home for the highest possible price ASAP

Bought with Esteban Moreno V Executive Realty

"Molly's job is to find and attract mastery-based agents to the office, protect the culture, and make sure everyone is happy! "






