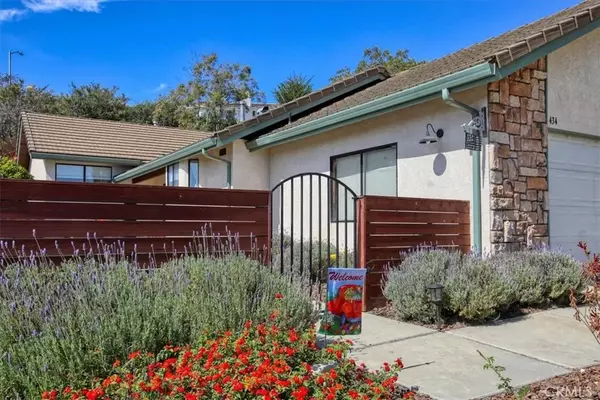$920,000
$912,000
0.9%For more information regarding the value of a property, please contact us for a free consultation.
3 Beds
2 Baths
1,443 SqFt
SOLD DATE : 10/14/2025
Key Details
Sold Price $920,000
Property Type Single Family Home
Sub Type Detached
Listing Status Sold
Purchase Type For Sale
Square Footage 1,443 sqft
Price per Sqft $637
MLS Listing ID PI25191322
Sold Date 10/14/25
Style Traditional
Bedrooms 3
Full Baths 2
Year Built 1989
Lot Size 6,982 Sqft
Property Sub-Type Detached
Property Description
Welcome to this beautifully updated, move-in-ready home nestled in one of Arroyo Grandes most sought-after communities. This 3-bedroom, 2-bath residence features thoughtfully designed living spaces with engineered wood plank flooring throughout. The upgraded kitchen showcases a raised ceiling, recessed lighting, glass-front cabinetry, quartz countertops, a tile backsplash, farmhouse sink, & stainless-steel appliances. A central island, illuminated by elegant pendant lighting, completes the space and makes the room perfect for entertaining or casual dining. The open concept living and dining areas offer vaulted ceilings, abundant natural light, and a cozy fireplace. The primary suite includes mirrored closet doors, a large window, abundant light and a renovated en-suite bath. The primary bathroom finishes include a dual-sink vanity, new tile flooring, and a sleek, glass-enclosed tiled shower. Additional features include built-in hallway cabinetry, a spacious 2-car garage, and beautifully landscaped front and back yards with inviting patio spaces perfect for relaxation or entertaining. Immaculate and ideally located, this home blends timeless charm with modern upgrades...................a true gem.
Location
State CA
County San Luis Obispo
Zoning SF
Direction James Way to Mesquite to Spanish Moss Lane
Interior
Interior Features Recessed Lighting
Heating Forced Air Unit
Flooring Laminate
Fireplaces Type Gas
Fireplace No
Appliance Dishwasher, Disposal, Microwave, Refrigerator, Gas Oven, Self Cleaning Oven, Gas Range
Laundry Gas
Exterior
Parking Features Garage - Single Door
Garage Spaces 2.0
Fence Wood
Utilities Available Electricity Connected, Natural Gas Connected, Sewer Connected, Water Connected
View Y/N Yes
Water Access Desc Public
View Neighborhood
Roof Type Tile/Clay
Porch Concrete, Patio Open
Total Parking Spaces 2
Building
Story 1
Sewer Public Sewer
Water Public
Level or Stories 1
Others
Tax ID 007013016
Acceptable Financing Cash, Cash To New Loan, Conventional
Listing Terms Cash, Cash To New Loan, Conventional
Special Listing Condition Standard
Read Less Info
Want to know what your home might be worth? Contact us for a FREE valuation!

Our team is ready to help you sell your home for the highest possible price ASAP

Bought with Christa Lowry BHGRE Haven Properties

"Molly's job is to find and attract mastery-based agents to the office, protect the culture, and make sure everyone is happy! "






