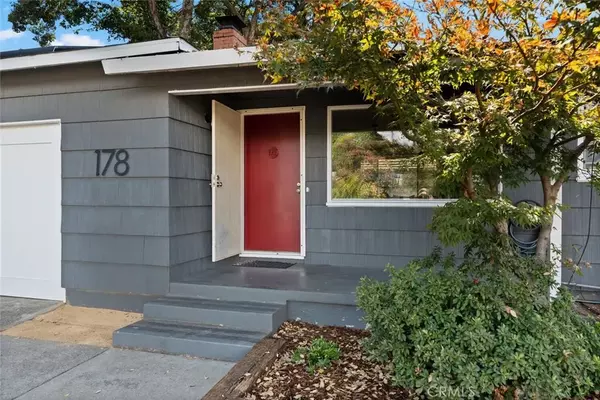$402,000
$390,000
3.1%For more information regarding the value of a property, please contact us for a free consultation.
3 Beds
1 Bath
1,166 SqFt
SOLD DATE : 10/14/2025
Key Details
Sold Price $402,000
Property Type Single Family Home
Sub Type Detached
Listing Status Sold
Purchase Type For Sale
Square Footage 1,166 sqft
Price per Sqft $344
MLS Listing ID SN25202357
Sold Date 10/14/25
Bedrooms 3
Full Baths 1
Year Built 1953
Lot Size 8,276 Sqft
Property Sub-Type Detached
Property Description
Charming 1950s home blending timeless character with modern updates. Original hardwood flooring flows throughout, preserving the warmth and elegance of the era. Enjoy year-round comfort with a newer HVAC system and fresh, neutral paint that complements any dcor. The remodeled kitchen with laminate counters, tile backsplash, stainless steel appliances and bath with pebble tile flooring, shower/jetted tub combo offer contemporary style and functionality, while a tankless water heater ensures endless hot water. Recent upgrades include a prior roof and window replacement for peace of mind, and new electrical throughout the home. Energy efficiency is maximized with a 6.24 kW solar system, newer attic insulation and newer insulated air ducting keeping utility costs low. The spacious .19-acre lot features low-maintenance landscaping in both the front and back yards with drought tolerate plants and decomposed granite, perfect for relaxing or entertaining. A gated back access provides ample space for RV, boat, or additional vehicle parking. This move-in ready home combines classic appeal with thoughtful updates, offering comfort, efficiency, and versatility on a generous lot.
Location
State CA
County Butte
Zoning R1
Direction E 1st to Longfellow left onto Terrace
Interior
Interior Features Granite Counters
Heating Forced Air Unit
Cooling Central Forced Air
Flooring Linoleum/Vinyl, Wood
Fireplaces Type FP in Family Room, Other/Remarks
Fireplace No
Appliance Dishwasher, Disposal, Dryer, Washer, Gas Oven, Vented Exhaust Fan, Gas Range
Laundry Gas
Exterior
Parking Features Garage
Garage Spaces 2.0
Fence Wood
Utilities Available Electricity Connected, Natural Gas Connected, Phone Connected, Water Connected
View Y/N Yes
Water Access Desc Public
View Neighborhood
Roof Type Composition
Porch Concrete, Patio
Total Parking Spaces 2
Building
Story 1
Sewer Conventional Septic
Water Public
Level or Stories 1
Others
Tax ID 045371020000
Acceptable Financing Submit
Listing Terms Submit
Special Listing Condition Standard
Read Less Info
Want to know what your home might be worth? Contact us for a FREE valuation!

Our team is ready to help you sell your home for the highest possible price ASAP

Bought with Andrew Acevedo Thrive Real Estate Company

"Molly's job is to find and attract mastery-based agents to the office, protect the culture, and make sure everyone is happy! "






