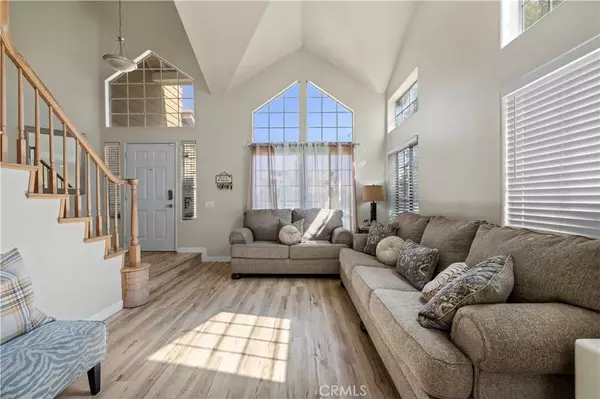$599,999
$599,000
0.2%For more information regarding the value of a property, please contact us for a free consultation.
4 Beds
3 Baths
2,287 SqFt
SOLD DATE : 10/17/2025
Key Details
Sold Price $599,999
Property Type Condo
Sub Type All Other Attached
Listing Status Sold
Purchase Type For Sale
Square Footage 2,287 sqft
Price per Sqft $262
MLS Listing ID SR25114378
Sold Date 10/17/25
Bedrooms 4
Full Baths 3
Year Built 1989
Lot Size 7,378 Sqft
Property Sub-Type All Other Attached
Property Description
Experience refined living in the heart of Rancho Vista with this tastefully remodeled 4-bedroom, 3-bathroom residence offering 2,287 sq ft of open, sunlit space. Designed for comfort and style, this two-story home features soaring vaulted ceilings, abundant natural light, and elegant laminate flooring throughout. The beautifully updated kitchen boasts quartz countertops, sleek white cabinetry, and stainless steel appliances perfect for everyday living and entertaining. Upstairs and downstairs youll find spacious bedrooms and modernized bathrooms with contemporary finishes. Recent upgrades include a brand-new HVAC system, heater, and evaporative cooler, ensuring year-round comfort and efficiency. Step outside to a private backyard with a covered patio and a newly constructed block retaining wall, providing both function and clean landscaping design. Located in the highly desirable Rancho Vista community, this move-in ready home is close to top-rated schools, parks, shopping, and dining. A true gem that combines modern upgrades with timeless charm!
Location
State CA
County Los Angeles
Zoning LCA121/2*
Direction Near Rancho Vista Blvd and 30th St W
Interior
Heating Forced Air Unit
Cooling Central Forced Air
Fireplaces Type Den
Fireplace No
Exterior
Garage Spaces 3.0
View Y/N Yes
Water Access Desc Public
View Mountains/Hills, Desert, Neighborhood
Total Parking Spaces 3
Building
Story 2
Sewer Public Sewer
Water Public
Level or Stories 2
Others
Tax ID 3003048047
Acceptable Financing Land Contract
Listing Terms Land Contract
Special Listing Condition Standard
Read Less Info
Want to know what your home might be worth? Contact us for a FREE valuation!

Our team is ready to help you sell your home for the highest possible price ASAP

Bought with Jenny Blae Keller Williams North Valley

"Molly's job is to find and attract mastery-based agents to the office, protect the culture, and make sure everyone is happy! "






