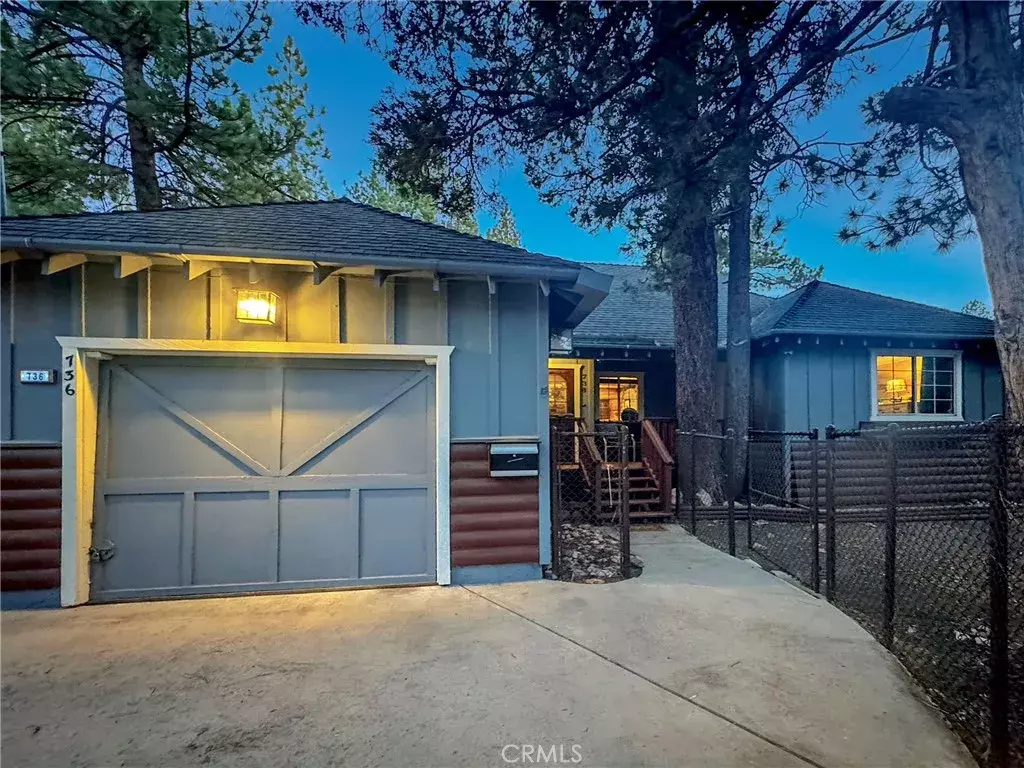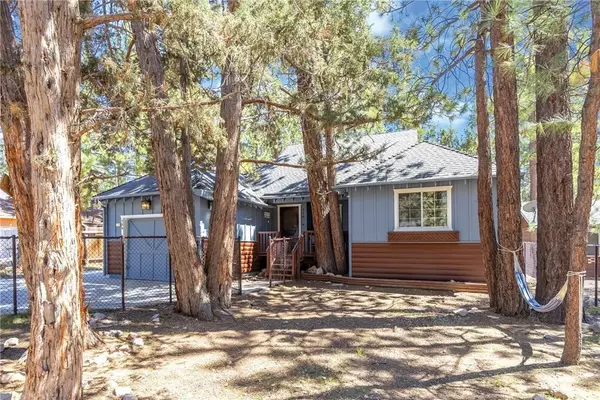$439,000
$439,000
For more information regarding the value of a property, please contact us for a free consultation.
3 Beds
1.5 Baths
1,121 SqFt
SOLD DATE : 10/17/2025
Key Details
Sold Price $439,000
Property Type Single Family Home
Sub Type Detached
Listing Status Sold
Purchase Type For Sale
Square Footage 1,121 sqft
Price per Sqft $391
MLS Listing ID IG25108562
Sold Date 10/17/25
Bedrooms 3
Full Baths 1
Half Baths 1
Year Built 1996
Lot Size 6,889 Sqft
Lot Dimensions 50x138
Property Sub-Type Detached
Property Description
Set beneath a canopy of soaring pines, this beautifully updated, single-story, turnkey home with beautiful furnishings blends classic mountain charm with modern comforts. Located just minutes from the lake, ski resorts and the Village, this 3-bedroom, 1.5-bath retreat is a wonderful escape for nature lovers, adventure seekers or anyone looking to relax in a beautiful mountain setting. Step inside to find a spectacular living area featuring vaulted, open beamed ceilings and rich wood accents that create a warm & rustic ambiance. The striking stone fireplace with gas logs anchors the space and takes center stage- fantastic for gathering with friends or loved ones on cozy winter nights. The light and bright kitchen offers generous storage, beautiful granite countertops and wood flooring that flows seamlessly into the freshly painted dining area, great for those who enjoy cooking and entertaining. The full bath features a stone-accented shower with a deep soaking tub- just the thing for unwinding after a long hike or day at the slopes. The spacious primary bedroom includes dual closets and French doors that open to the surprisingly expansive backyard. Two additional bedrooms offer great space for family or guests, including the third bedroom converted from the garage featuring its own en-suite half bath for added convenience. Set on a level, cross-fenced 6,900 sq ft lot, the outdoor living is just as inviting with a covered front porch and large rear deck beckoning you to take in the peaceful setting and a big storage shed found in the rear yard is great for tools, toys or moun
Location
State CA
County San Bernardino
Community Horse Trails
Zoning BV/RS
Direction Cross Street: Pineview
Interior
Interior Features Granite Counters, Furnished
Heating Forced Air Unit
Flooring Carpet, Wood
Fireplaces Type FP in Living Room, Gas Starter
Fireplace No
Appliance Dishwasher, Microwave, Refrigerator, Gas Range
Exterior
Fence Chain Link
Utilities Available Electricity Connected, Natural Gas Connected, Sewer Connected, Water Connected
View Y/N Yes
Water Access Desc Public
View Neighborhood, Trees/Woods
Roof Type Composition
Porch Deck, Porch
Building
Story 1
Sewer Public Sewer
Water Public
Level or Stories 1
Others
Tax ID 0311089300000
Acceptable Financing Cash To New Loan
Listing Terms Cash To New Loan
Special Listing Condition Standard
Read Less Info
Want to know what your home might be worth? Contact us for a FREE valuation!

Our team is ready to help you sell your home for the highest possible price ASAP

Bought with Nesrin Karam RE/MAX of Santa Clarita

"Molly's job is to find and attract mastery-based agents to the office, protect the culture, and make sure everyone is happy! "






