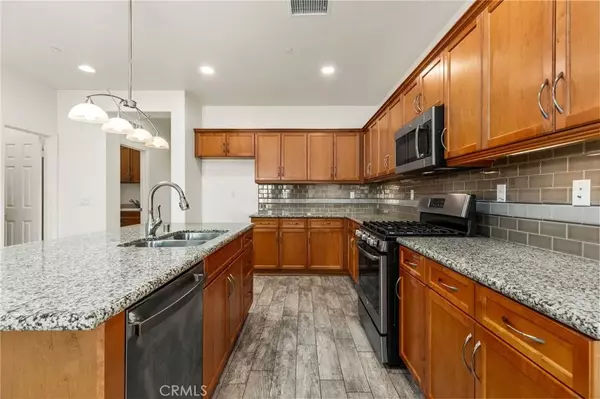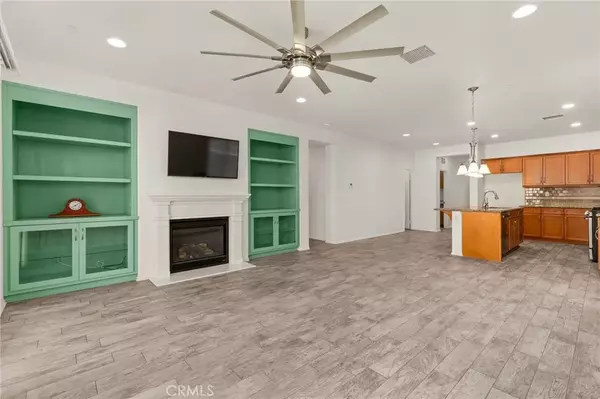$465,000
$475,000
2.1%For more information regarding the value of a property, please contact us for a free consultation.
2 Beds
2 Baths
1,600 SqFt
SOLD DATE : 10/21/2025
Key Details
Sold Price $465,000
Property Type Single Family Home
Sub Type Detached
Listing Status Sold
Purchase Type For Sale
Square Footage 1,600 sqft
Price per Sqft $290
MLS Listing ID IG25115584
Sold Date 10/21/25
Style Craftsman,Craftsman/Bungalow
Bedrooms 2
Full Baths 2
HOA Fees $298/mo
Year Built 2017
Lot Size 5,227 Sqft
Property Sub-Type Detached
Property Description
Located in the the Gated 55+ Senior Community of Four Seasons Beaumont this Lovely Collage Model is Move-In Ready. Great Curb Appeal with the Popular Craftsman Exterior along with Low Maintenance Turf and River Rock Accents. This Beautiful Home Features: Two Bedrooms, Two Bathrooms, Den, Interior Laundry Room with Sink, Large Walk-In Master Closet, Gas Fireplace, Stainless Steel Appliances, Granite Counter Tops and a Walk-In Pantry. The Master Bathroom as Dual Sinks and a New Shower. There is Easy Care Wood Look Ceramic Tile Throughout. The Rear Yard Features: Stamped Concrete, Alumawood Patio Cover, Artificial Turf and Peak-A-Boo Views of the Mountains. The Garage is a Three Car with Tandem on One Side to Accommodate Extra Long Vehicles or for Extra Storage. The Four Seasons Community Includes a Lodge with a Resort Class Pool Complex, Ballroom, Bistro, Theatre Room, Billiards, Salon, Bocce Ball Courts, Tennis Courts, Fitness Center, Walking Trails, an Indoor Pool Complex and Dog Park.
Location
State CA
County Riverside
Direction Potrero to Four Seasons Circle to Via Capri to Forked Run to Williamson Park
Interior
Interior Features Granite Counters, Pantry, Recessed Lighting
Heating Forced Air Unit
Cooling Central Forced Air
Flooring Tile
Fireplaces Type FP in Family Room, Gas
Fireplace No
Appliance Dishwasher, Microwave
Exterior
Parking Features Tandem, Garage
Garage Spaces 3.0
Fence Vinyl
Pool Association
Utilities Available Natural Gas Connected, Sewer Connected
Amenities Available Banquet Facilities, Billiard Room, Bocce Ball Court, Card Room, Controlled Access, Gym/Ex Room, Hiking Trails, Meeting Room, Outdoor Cooking Area, Paddle Tennis, Pet Rules, Barbecue, Pool
View Y/N Yes
Water Access Desc Public
View Peek-A-Boo
Roof Type Concrete,Tile/Clay
Porch Covered, Slab, Patio
Total Parking Spaces 3
Building
Story 1
Sewer Public Sewer
Water Public
Level or Stories 1
Others
HOA Name Four Seasons
Restrictions Other/Remarks
Tax ID 428411010
Acceptable Financing Submit
Listing Terms Submit
Read Less Info
Want to know what your home might be worth? Contact us for a FREE valuation!

Our team is ready to help you sell your home for the highest possible price ASAP

Bought with KINDRA SIMPSON CALIFORNIA DREAM REAL ESTATE

"Molly's job is to find and attract mastery-based agents to the office, protect the culture, and make sure everyone is happy! "






