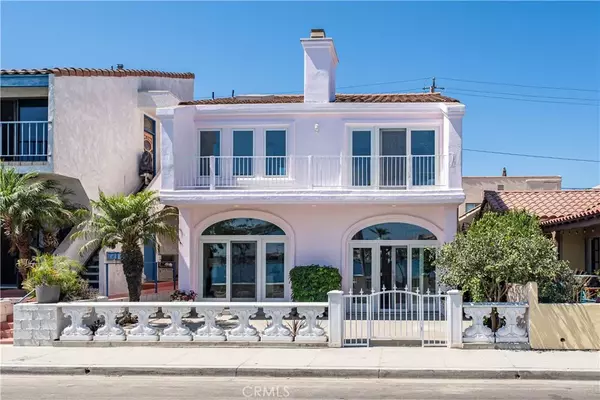$2,900,000
$2,995,000
3.2%For more information regarding the value of a property, please contact us for a free consultation.
4 Beds
3.5 Baths
2,599 SqFt
SOLD DATE : 10/22/2025
Key Details
Sold Price $2,900,000
Property Type Single Family Home
Sub Type Detached
Listing Status Sold
Purchase Type For Sale
Square Footage 2,599 sqft
Price per Sqft $1,115
Subdivision Belmont Shore (Bsd)
MLS Listing ID PW25210324
Sold Date 10/22/25
Style Mediterranean/Spanish
Bedrooms 4
Full Baths 3
Half Baths 1
Year Built 1987
Lot Size 2,591 Sqft
Property Sub-Type Detached
Property Description
Experience the ultimate coastal lifestyle in this stunning 4-bedroom, 3.5-bathroom home offering just under 2,600 sq. ft. of living space. With a two-car garage plus two additional parking spots (rare room for 4 cars in Belmont Shore!), this home sits just steps from the sand on iconic Bayshore Ave. A spacious front patio, framed by palm and lemon trees, sets the stage for effortless entertaining with the bay as your backdrop. Inside, walls of windows and sliding glass doors fill the home with natural light and showcase captivating water views. The living room boasts high ceilings, a blonde wood staircase, and a double-sided fireplace that flows into the formal, step-up dining room with more bay views and direct patio access. The open kitchen features abundant cabinetry, breakfast bar, and generous pantry. The first floor is completed with a large powder room, coat closet, and direct garage access. Upstairs, two luxurious primary suites (plus two more bedrooms) await. The front-facing suite offers a double door entry, panoramic water views, a fireplace, and a spa-inspired bath with a soaking tub, dual vanities, walk-in shower, and cedar-lined, walk-in closet. The second suite features sliding doors to bring in the ocean breeze, another cedar-lined, walk-in closet, skylight, and a spacious ensuite with an arch detailing, shower and makeup vanity. Two large, light-filled additional bedrooms share the full bathroom located in the hallway. This is an incredible opportunity to live on highly sought-after Bayshore Ave, where the bay is at your doorstep, sunsets are unforgettable,
Location
State CA
County Los Angeles
Direction Home is located between 2nd and Division.
Interior
Interior Features Balcony, Living Room Deck Attached, Pantry, Recessed Lighting, Tile Counters
Heating Forced Air Unit
Flooring Carpet, Tile
Fireplaces Type FP in Living Room
Fireplace No
Appliance Refrigerator
Exterior
Parking Features Direct Garage Access, Garage
Garage Spaces 2.0
Utilities Available Electricity Connected, Natural Gas Connected, Sewer Connected, Water Connected
View Y/N Yes
Water Access Desc Public
View Bay, Ocean, Water
Roof Type Flat,Spanish Tile
Accessibility None
Porch Concrete
Total Parking Spaces 4
Building
Story 2
Sewer Public Sewer
Water Public
Level or Stories 2
Others
Tax ID 7245003034
Acceptable Financing Submit
Listing Terms Submit
Special Listing Condition Standard
Read Less Info
Want to know what your home might be worth? Contact us for a FREE valuation!

Our team is ready to help you sell your home for the highest possible price ASAP

Bought with Catherine Coy Vista Pacific Realty

"Molly's job is to find and attract mastery-based agents to the office, protect the culture, and make sure everyone is happy! "






