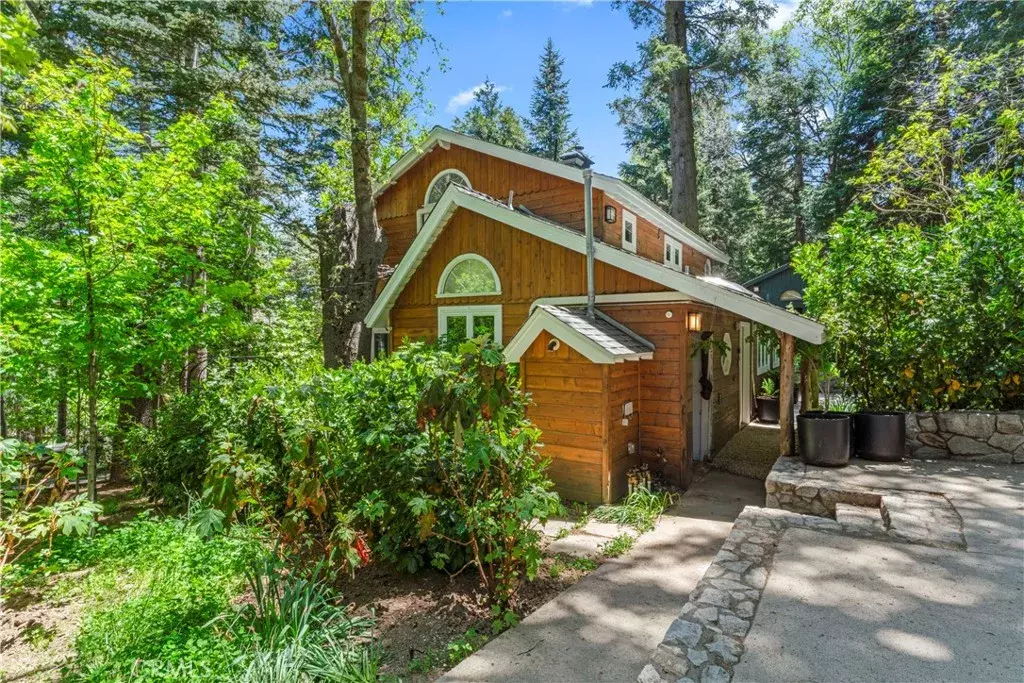$629,500
$629,500
For more information regarding the value of a property, please contact us for a free consultation.
3 Beds
2.5 Baths
1,696 SqFt
SOLD DATE : 10/23/2025
Key Details
Sold Price $629,500
Property Type Single Family Home
Sub Type Detached
Listing Status Sold
Purchase Type For Sale
Square Footage 1,696 sqft
Price per Sqft $371
MLS Listing ID IG25120259
Sold Date 10/23/25
Style Contemporary,Cottage,Traditional
Bedrooms 3
Full Baths 2
Half Baths 1
HOA Fees $42/ann
Year Built 1932
Lot Size 0.285 Acres
Property Sub-Type Detached
Property Description
If you are longing for a Destination to escape from the Desert heat and hopeful to find a Private Paradise and Sanctuary to rest your soul and take in all the beauty of what the Forest has to offer, then consider this Utopia of Level Entry 1,696 sqft 2-Story Zen Shangri-La set on a Private 12,410 sqft Forested Lot that the Sellers have put their Heart and Soul into with a $130,000 of Irrigated Landscaping featuring a Recirculating Stream adorned with a variety of Botanicals inclusive of but not limited to Mountain Laurels, Blue Wisterias, Oakleaf Hygrangeas, White Dogwoods, Maples and 1,000s of Daffodils. There are numerous thoughtful and intentional areas throughout the entire grounds for intimate gatherings and entertaining inclusive of the Front Kitchen Area Patio lined with Teak Squares, the Garden Area above with Propane Fire Pit to embellish and share stories, as well as the extensive Rear Patio Deck off of the Sun Room to take in the light breeze or to drift away in the over-sized Chair Swing. Remodeled Main Level Features: Laundry Room Entry, Full Bath with Soaking Tub and Step-In Shower, Kitchen with Herringbone Design Tile Wall Back-Splash and all New Appliances inclusive of On Demand Hot Water, Forno Alta Qualita Range Hood, Electric Cooktop & Samsung Fridge, GE Dishwasher & Washer & Dryer, 3 Interior AC/Pro Split Units with 2 on the Main Floor and 1 Upstairs. Living Room with Fireplace that opens to the Sun-Room with various access points to the Deck and Yard. Remodeled Upstairs Features: Super Spacious Sun Filled Master En-suite with Skylights and Step-In Showe
Location
State CA
County San Bernardino
Community Horse Trails
Zoning LA/RS-14M
Direction Highway 18 to Burnt Mill Road to Millburn take left Y once on Millburn near the very end left side
Interior
Interior Features Balcony, Living Room Balcony, Living Room Deck Attached, Partially Furnished, Recessed Lighting, Track Lighting
Heating Energy Star, High Efficiency
Cooling Electric, Energy Star, High Efficiency
Flooring Carpet, Tile, Wood
Fireplaces Type FP in Living Room, Masonry, Blower Fan
Fireplace No
Appliance Dishwasher, Dryer, Refrigerator, Washer, Electric Range, Ice Maker, Water Line to Refr
Laundry Electric, Washer Hookup, Gas & Electric Dryer HU
Exterior
Utilities Available Cable Available, Electricity Connected, Natural Gas Connected, Phone Available, Sewer Not Available, Water Connected
View Y/N Yes
Water Access Desc Public
View Neighborhood, Trees/Woods
Roof Type Composition
Accessibility None
Porch Deck, Concrete, Patio, Lanai, Patio Open, Wood
Total Parking Spaces 2
Building
Story 2
Sewer Conventional Septic
Water Public
Level or Stories 2
Others
HOA Name Burnt Mill Canyon Land As
HOA Fee Include Exterior Bldg Maintenance
Tax ID 0335291020000
Acceptable Financing Cash, Cash To New Loan
Listing Terms Cash, Cash To New Loan
Special Listing Condition Standard
Read Less Info
Want to know what your home might be worth? Contact us for a FREE valuation!

Our team is ready to help you sell your home for the highest possible price ASAP

Bought with Nancy Jo Madrigal COZY CABINS REALTY

"Molly's job is to find and attract mastery-based agents to the office, protect the culture, and make sure everyone is happy! "






