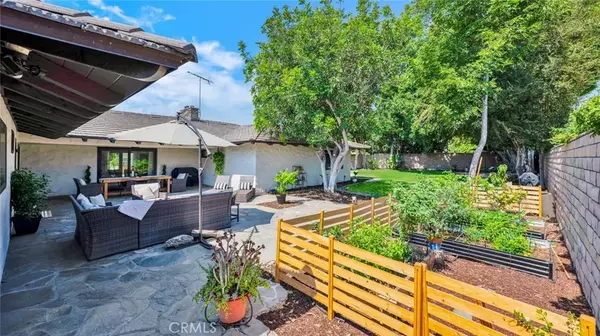$2,725,000
$2,750,000
0.9%For more information regarding the value of a property, please contact us for a free consultation.
5 Beds
3.5 Baths
4,384 SqFt
SOLD DATE : 10/27/2025
Key Details
Sold Price $2,725,000
Property Type Single Family Home
Sub Type Detached
Listing Status Sold
Purchase Type For Sale
Square Footage 4,384 sqft
Price per Sqft $621
MLS Listing ID PW25219307
Sold Date 10/27/25
Bedrooms 5
Full Baths 3
Half Baths 1
Year Built 1966
Lot Size 0.418 Acres
Property Sub-Type Detached
Property Description
Welcome to 18201 Leafwood Lane, a Fully Remodeled Ranch-Style Home in the Heart of North Tustin. This 4,384Sq.Ft. Single-Level Dream Home Boasts an Open Floor Plan Showcasing Five Bedrooms, Three and a Half Bathrooms, New Luxury Vinyl Plank Floors, One New HVAC, New Windows, New Doors, Recessed Lights, and Maximum Curb Appeal. Additional Owner Upgrades Include Two Water Heaters (One New), New Attic Insulation, and Upgraded Insulation and Ducting. The Family Room is Open to the Dining Room and Kitchen, Enjoying a Stone Fireplace, and Views of the Courtyard. The Chefs Kitchen Includes a Large Island with Waterfall Quartz Counters, Marble Backsplash, Soft-Close Cabinets, Stainless Steel Appliances, Built-In Forno Fridge, Two Forno Dishwashers, Two Farmhouse Sinks, and a Breakfast Nook with Backyard Access. The Spacious Living Room Features a Cozy Fireplace, Bar Area with Mini Fridge, and Sits Between the Courtyard and Backyard Patio, Providing Maximum Natural Light and Perfect for Indoor/Outdoor Entertaining. The Private Master Suite Includes Backyard Access, a Private Office with Built-Ins, Large Walk-In Closet with Built-In Organizers, and Two Additional Closets. The Spa-Like Ensuite Bathroom Showcases Dual Vanities, Walk-In Shower, and Separate Soaking Tub. The Fifth Bedroom is Located on the Opposite Wing of the House, Perfect for Multi-Generational Living. The Expansive and Fully Usable Exterior Features Maximum Privacy with a Gated Courtyard, Stone Patio, Large Grass Area, 1/2 Basketball Court, Garden Beds, and Multiple Seating Areas. Indoor Laundry with Built-In Storage
Location
State CA
County Orange
Direction Cross Streets: Esplanade Ave & E Santa Clara Ave
Interior
Interior Features Dry Bar, Recessed Lighting
Heating Forced Air Unit
Cooling Central Forced Air
Flooring Linoleum/Vinyl, Tile
Fireplaces Type FP in Family Room, FP in Living Room
Fireplace No
Appliance Dishwasher, Refrigerator, Gas Range
Exterior
Parking Features Direct Garage Access, Garage, Garage - Single Door
Garage Spaces 2.0
View Y/N Yes
Water Access Desc Public
Porch Patio
Total Parking Spaces 4
Building
Story 1
Sewer Public Sewer
Water Public
Level or Stories 1
Others
Tax ID 39537108
Acceptable Financing Cash, Cash To New Loan
Listing Terms Cash, Cash To New Loan
Special Listing Condition Standard
Read Less Info
Want to know what your home might be worth? Contact us for a FREE valuation!

Our team is ready to help you sell your home for the highest possible price ASAP

Bought with Lori Chairez Seven Gables Real Estate

"Molly's job is to find and attract mastery-based agents to the office, protect the culture, and make sure everyone is happy! "






