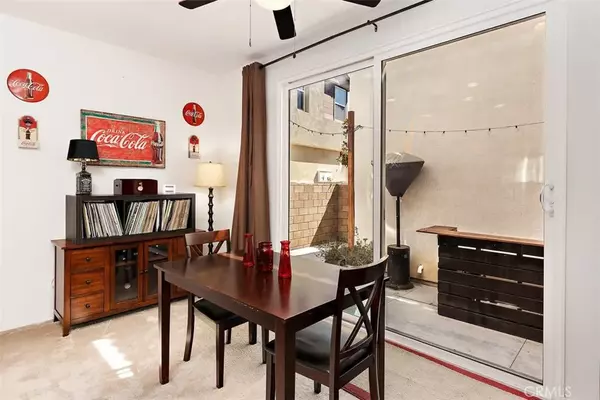$640,000
$649,999
1.5%For more information regarding the value of a property, please contact us for a free consultation.
4 Beds
3 Baths
1,528 SqFt
SOLD DATE : 10/27/2025
Key Details
Sold Price $640,000
Property Type Condo
Sub Type All Other Attached
Listing Status Sold
Purchase Type For Sale
Square Footage 1,528 sqft
Price per Sqft $418
MLS Listing ID IV25186656
Sold Date 10/27/25
Style Contemporary
Bedrooms 4
Full Baths 3
HOA Fees $250/mo
Year Built 2019
Lot Size 1,528 Sqft
Property Sub-Type All Other Attached
Property Description
Welcome Home to Lumin at The Resort! This stunning 4-bedroom, 3-bath home is truly a rare find, perfectly blending style, comfort, and convenience. Step inside to discover a thoughtful layout featuring a first-floor bedroom with a private bathideal for a home office, guest room, or multi-generational living. Upstairs, youll find the spacious Owners Suite with spacious bathroom and walk-in closet, plus two additional bedrooms and hall bath. The heart of the home is the gorgeous kitchen, complete with sleek grey quartz countertops, a large island and an open design that flows into the spacious great roomperfect for entertaining or cozy nights in . Additional highlights include: Private courtyard with direct 2-car garage access Conveniently located near The Clubhouse Modern finishes and an inviting floor plan And lets talk amenities! click the link to explore the Resort amenities:https://theresortliving.com/resort-living/ The Resort offers a 10,000 sq. ft. luxury clubhouse featuring a state-of-the-art gym, yoga room, business center, meeting spaces, kitchen, and event areasall included with your HOA. Cool off in the junior Olympic-size pool and spa, or relax in the beautifully designed outdoor spaces made for dining, lounging, and recharging. Also, youre just minutes from Victoria Gardens, Ontario Mills, Toyota Area, Metro Link and Ontario Airportmaking this home as convenient as it is beautiful.
Location
State CA
County San Bernardino
Direction 6TH STREET TO RESORT GO SOUTH TO ESSENCE EAST TO RETREAT SOUTH
Interior
Interior Features Pantry, Recessed Lighting
Heating Forced Air Unit
Cooling Central Forced Air
Flooring Carpet, Linoleum/Vinyl, Tile
Fireplace No
Appliance Dishwasher, Disposal, Microwave, Gas Oven, Self Cleaning Oven, Gas Range
Exterior
Parking Features Garage
Garage Spaces 2.0
Fence Vinyl
Pool Below Ground, Association
Utilities Available Sewer Connected
Amenities Available Gym/Ex Room, Meeting Room, Outdoor Cooking Area, Playground, Barbecue, Fire Pit, Pool
View Y/N Yes
Water Access Desc Public
View Neighborhood
Roof Type Tile/Clay
Accessibility Parking
Porch Slab, Patio, Porch
Total Parking Spaces 2
Building
Story 2
Sewer Public Sewer
Water Public
Level or Stories 2
Others
HOA Name The Resort MASTER
Tax ID 0210701330000
Acceptable Financing Conventional, FHA, Cash To Existing Loan
Listing Terms Conventional, FHA, Cash To Existing Loan
Special Listing Condition Standard
Read Less Info
Want to know what your home might be worth? Contact us for a FREE valuation!

Our team is ready to help you sell your home for the highest possible price ASAP

Bought with Howard Kuo KW Vision

"Molly's job is to find and attract mastery-based agents to the office, protect the culture, and make sure everyone is happy! "






