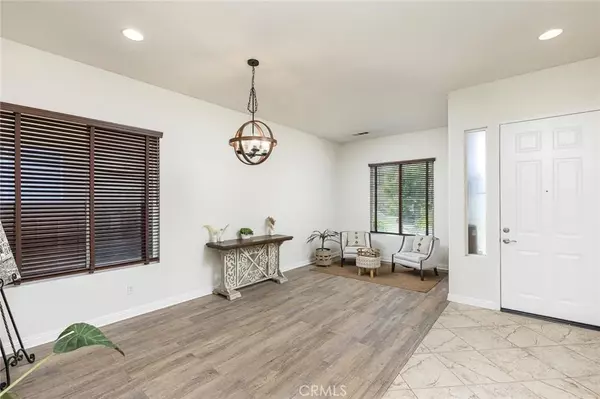$740,000
$749,900
1.3%For more information regarding the value of a property, please contact us for a free consultation.
4 Beds
2 Baths
1,878 SqFt
SOLD DATE : 10/27/2025
Key Details
Sold Price $740,000
Property Type Single Family Home
Sub Type Detached
Listing Status Sold
Purchase Type For Sale
Square Footage 1,878 sqft
Price per Sqft $394
MLS Listing ID SW25176013
Sold Date 10/27/25
Style Mediterranean/Spanish
Bedrooms 4
Full Baths 2
Year Built 2000
Lot Size 6,098 Sqft
Property Sub-Type Detached
Property Description
BACK ON THE MARKET NOW WITH LOWER INTEREST RATES! SINGLE STORY POOL HOME in the HEART of Temecula! This lovely home has been completely remodeled with a bright kitchen, large shiplap island for entertaining, barn door pantry, custom wood beams, Roman shade, wine fridge, stainless steel hood, stainless steel appliances and farm sink, Italian stacked stone backsplash, pot filler and sleek black quartz countertops. Enjoy the tranquility of a formal living and dining room that offers some separation for those cherished Holiday dinners or quiet conversations away from the crowd. Open concept Family Room/ Dining area is open to the adjacent kitchen where everyone gathers. Step outside into your entertainers backyard with lagoon style POOL AND SPA and unique upper deck that overlooks the pool area. Set up your projector and watch movies under the stars in the privacy of your own oasis! 4 bedrooms and 2 completely remodeled bathrooms! Secondary bathroom has been upgraded to a beautiful neutral color scheme with glass subway tile backsplash, subway tiled tub/shower, new paint, new bathtub, new toilet, new vanity, new mirrors, new lighting, new flooring and new fixtures. Primary suite is generous in size and has a SEXY SPA-like bathroom with modern yet neutral decor, elegant Italian marble tiled tub and shower area, floating soaker tub, large floating black vanity with gold accents, mirrors, lighting, new flooring, new toilet and fresh paint. Be the first to bathe in this luxurious bathroom after a relaxing day sitting pool side. This beautiful home is carefully crafted with 10 foot
Location
State CA
County Riverside
Community Horse Trails
Direction 15 S., exit winchester, go left, right on margarita, left on General Kearney, left on Chantemar way. Home is straight ahead.
Interior
Interior Features Copper Plumbing Full, Recessed Lighting
Heating Forced Air Unit
Cooling Central Forced Air
Flooring Carpet, Linoleum/Vinyl, Tile
Fireplaces Type FP in Family Room
Fireplace No
Appliance Dishwasher, Disposal, Dryer, Solar Panels, Washer, Gas Range
Exterior
Garage Spaces 2.0
Pool Private
Utilities Available Cable Available, Electricity Available, Natural Gas Available, Sewer Connected, Water Connected
View Y/N Yes
Water Access Desc Public
Porch Covered, Deck, Concrete, Patio Open
Total Parking Spaces 2
Building
Story 1
Sewer Public Sewer
Water Public
Level or Stories 1
Others
Tax ID 910342044
Acceptable Financing Submit
Listing Terms Submit
Special Listing Condition Standard
Read Less Info
Want to know what your home might be worth? Contact us for a FREE valuation!

Our team is ready to help you sell your home for the highest possible price ASAP

Bought with Judson Real Estate

"Molly's job is to find and attract mastery-based agents to the office, protect the culture, and make sure everyone is happy! "






