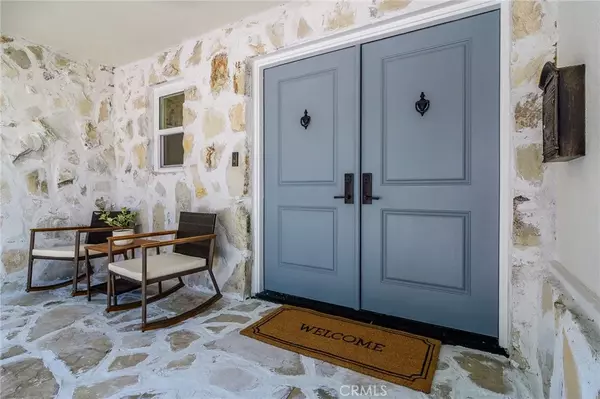$1,777,000
$1,725,000
3.0%For more information regarding the value of a property, please contact us for a free consultation.
5 Beds
3 Baths
2,860 SqFt
SOLD DATE : 10/28/2025
Key Details
Sold Price $1,777,000
Property Type Single Family Home
Sub Type Detached
Listing Status Sold
Purchase Type For Sale
Square Footage 2,860 sqft
Price per Sqft $621
MLS Listing ID OC25225197
Sold Date 10/28/25
Bedrooms 5
Full Baths 3
Year Built 1965
Lot Size 8,190 Sqft
Property Sub-Type Detached
Property Description
Open house Sat & Sun 27th & 28th 1-4pm. Welcome to this Anaheim Hills beauty. Exuding elegance and sophistication at every turn, this fully reimagined residence is the epitome of luxury living. From the moment you enter, the warm water-resistant LVP floors set a tone of refined durability, guiding you through a home designed for both grand entertaining and everyday indulgence. A sparkling pool and spa create a resort-like atmosphere, seamlessly complemented by modern comforts including central heating and air conditioning, solar panels, and an upgraded 200-amp electrical panel. At the heart of the home, the chefs kitchen dazzles with professional-grade Cosmo appliancesa 36 5-burner gas range, built-in microwave drawer, and smart dishwasheranchored by a massive kitchen island with abundant storage and seating that invites gathering and conversation. The space is elevated further by custom cabinetry in designer-selected hues, exquisite quartz countertops that mimic marble, a breathtaking marble backsplash, and Bedrosian granite surfaces with the depth and richness of soapstone. Curated with only the most prestigious finishes, the home showcases Visual Comfort and Lulu & Georgia lighting, Bedrosian porcelain tile in the guest baths, and opulent floor-to-ceiling marble in the spa-inspired primary suite, which also boasts a grand custom closet befitting a true retreat. Additional luxuries include a newly resurfaced balcony for beautifully landscaped sunset views of the OC, an epoxy-coated 3 car garage with a polished aesthetic, and the everyday convenience of easy access to the
Location
State CA
County Orange
Direction 55 Fwy to Nohl Ranch Rd Exit- Up Nohl Ranch Rd to Maple Leaf turn right left to Cedarhaven turn right.
Interior
Interior Features Balcony
Heating Forced Air Unit
Cooling Central Forced Air
Flooring Tile, Wood
Fireplaces Type FP in Family Room
Fireplace No
Appliance Dishwasher, Disposal, Microwave, Vented Exhaust Fan, Gas Range
Exterior
Parking Features Direct Garage Access
Garage Spaces 3.0
Pool Private
View Y/N Yes
Water Access Desc Public
View Catalina, Neighborhood, City Lights
Roof Type Shingle
Total Parking Spaces 3
Building
Story 2
Sewer Public Sewer
Water Public
Level or Stories 2
Others
Tax ID 36103304
Acceptable Financing Cash To New Loan
Listing Terms Cash To New Loan
Special Listing Condition Standard
Read Less Info
Want to know what your home might be worth? Contact us for a FREE valuation!

Our team is ready to help you sell your home for the highest possible price ASAP

Bought with Michael Kelly First Team Real Estate

"Molly's job is to find and attract mastery-based agents to the office, protect the culture, and make sure everyone is happy! "






