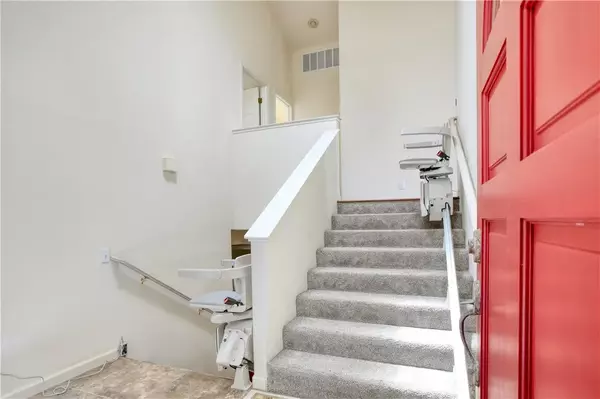$940,000
$1,045,000
10.0%For more information regarding the value of a property, please contact us for a free consultation.
3 Beds
2 Baths
1,977 SqFt
SOLD DATE : 10/29/2025
Key Details
Sold Price $940,000
Property Type Single Family Home
Sub Type Detached
Listing Status Sold
Purchase Type For Sale
Square Footage 1,977 sqft
Price per Sqft $475
Subdivision Park Hill(460)
MLS Listing ID SC25110389
Sold Date 10/29/25
Bedrooms 3
Full Baths 2
Year Built 1995
Lot Size 3,500 Sqft
Property Sub-Type Detached
Property Description
Welcome to 646 Worcester Drive! Located on Park Hill, this is arguably one of the most desired neighborhoods in Cambria. This ideally located house is close to Fiscalini Ranch, Shamel park and multiple beach accesses. The home features 2 guest bedrooms downstairs, one 3/4 bathroom and a bonus room. Upstairs you will find the primary bedroom, another 3/4 bathroom, the living room with vaulted ceilings, a dining area and kitchen. Both bathrooms have been tastefully updated as well as the wood floors upstairs and in the bonus room. From the living room there is a large deck that has views of downtown, and all the natural wildlife that is a great perk of living in Cambria. The primary bedroom has a smaller deck off the back of the house that offers more views. The multiple skylights throughout offer tons of natural light. In the living room there is a beautiful fireplace ideal for the cold and foggy days we get living here on the coast. Make this place yours!
Location
State CA
County San Luis Obispo
Direction From Hwy 1 North, Left onto Windsor, Left onto Cambridge, Right onto Pembrook, Left onto Worcester, House is on the right.
Interior
Interior Features 2 Staircases, Living Room Deck Attached, Tile Counters
Heating Fireplace, Forced Air Unit
Flooring Carpet, Tile, Wood
Fireplaces Type FP in Living Room, Gas
Fireplace No
Appliance Dishwasher, Disposal, Microwave, Refrigerator, Gas Range
Exterior
Parking Features Garage
Garage Spaces 1.0
Fence Wood
Utilities Available Cable Connected, Electricity Connected, Natural Gas Connected, Phone Connected, Sewer Connected, Water Connected
View Y/N Yes
Water Access Desc Public
View Mountains/Hills, Neighborhood, Trees/Woods
Roof Type Composition,Shingle
Porch Deck, Stone/Tile, Wood
Total Parking Spaces 1
Building
Story 2
Sewer Public Sewer
Water Public
Level or Stories 2
Others
Tax ID 022342033
Acceptable Financing Cash, Conventional, Exchange
Listing Terms Cash, Conventional, Exchange
Read Less Info
Want to know what your home might be worth? Contact us for a FREE valuation!

Our team is ready to help you sell your home for the highest possible price ASAP

Bought with Jennifer Lawson Re/Max Pines by the Sea

"Molly's job is to find and attract mastery-based agents to the office, protect the culture, and make sure everyone is happy! "






