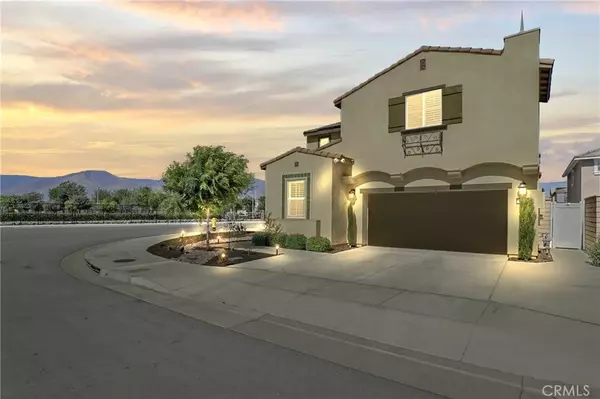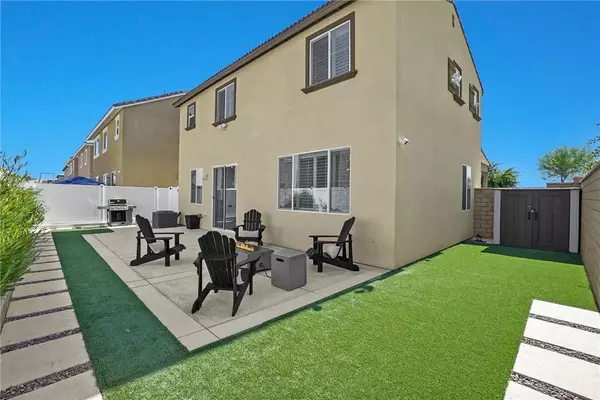$640,000
$645,000
0.8%For more information regarding the value of a property, please contact us for a free consultation.
3 Beds
2.5 Baths
1,864 SqFt
SOLD DATE : 10/28/2025
Key Details
Sold Price $640,000
Property Type Single Family Home
Sub Type Detached
Listing Status Sold
Purchase Type For Sale
Square Footage 1,864 sqft
Price per Sqft $343
MLS Listing ID WS25178077
Sold Date 10/28/25
Bedrooms 3
Full Baths 2
Half Baths 1
HOA Fees $105/mo
Year Built 2022
Lot Size 3,782 Sqft
Property Sub-Type Detached
Property Description
PAID OFF SOLAR! Lower Mello Roos Tax For a 2022 Built! Welcome to this stunning newer 2022-built home nestled in the highly desirable Lennar Master Community at Traditions of Redlands. Experience modern living in this meticulously renovated home, perfectly situated on a quiet CORNER Prime Lot. With many high-end upgrades, this compound feels just like a Model Home. The extended custom driveway and walkway front entrance, along with a professionally landscaped front yard, enhance the homes inviting, gorgeous curb appeal. As you step inside, you're greeted by an open, airy layout anchored by a bright living room showcasing soaring high ceilings, recessed lighting, luxury flooring, and a sophisticated custom light fixture. Featuring 4 Bedrooms, including a versatile Main-Floor room ideal for guests or a private home office and 2.5 bathrooms, this home is perfect for growing families. The entire space is filled with natural light that beams through energy-efficient windows adorned with elegant plantation shutters. The living area flows effortlessly into a stylish dining space and a Modern Kitchen featuring stainless steel appliances, quartz countertops, an oversized Center Island, crisp white cabinetry, and a walk-in Pantry perfect for the avid home chef. A sliding glass door leads to an entertainer's dream private backyard with top of the line Stamped Concrete flooring, built-in lighting along the retaining planter, and ample space to enjoy the California weather. Ascend the beautifully crafted staircase upstairs to find a spacious Loft, Two generous Bedrooms, a Full Bathroom
Location
State CA
County San Bernardino
Direction W. San Bernardino ave. and Texas st.
Interior
Heating Forced Air Unit
Cooling Central Forced Air
Flooring Linoleum/Vinyl
Fireplace No
Exterior
Parking Features Garage
Garage Spaces 2.0
Amenities Available Playground
View Y/N Yes
Water Access Desc Public
View Mountains/Hills, Neighborhood
Total Parking Spaces 2
Building
Story 2
Sewer Public Sewer
Water Public
Level or Stories 2
Others
HOA Name Traditions Community HOA
Tax ID 0167463620000
Acceptable Financing Cash, Conventional
Listing Terms Cash, Conventional
Special Listing Condition Standard
Read Less Info
Want to know what your home might be worth? Contact us for a FREE valuation!

Our team is ready to help you sell your home for the highest possible price ASAP

Bought with Erick Jaquez RE/MAX CHAMPIONS

"Molly's job is to find and attract mastery-based agents to the office, protect the culture, and make sure everyone is happy! "






