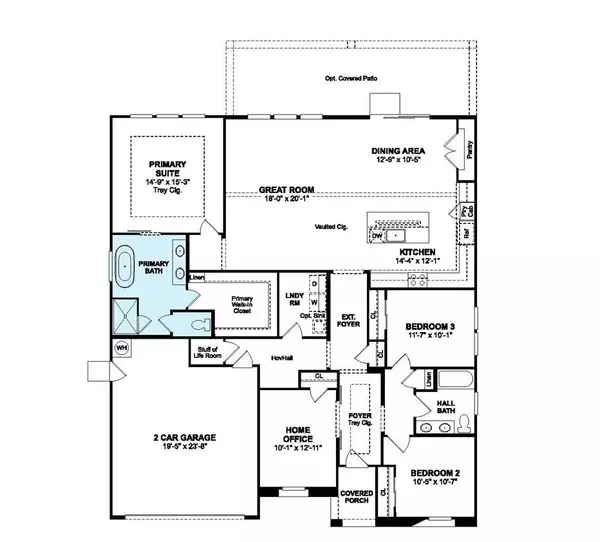$640,000
$699,990
8.6%For more information regarding the value of a property, please contact us for a free consultation.
3 Beds
2 Baths
2,127 SqFt
SOLD DATE : 10/30/2025
Key Details
Sold Price $640,000
Property Type Single Family Home
Sub Type Detached
Listing Status Sold
Purchase Type For Sale
Square Footage 2,127 sqft
Price per Sqft $300
MLS Listing ID SW25130834
Sold Date 10/30/25
Style Ranch
Bedrooms 3
Full Baths 2
Year Built 2025
Lot Size 7,869 Sqft
Property Sub-Type Detached
Property Description
Step into the beautifully crafted Amadora plan, offering 3 bedrooms, 2 baths, and a private home office, perfect for todays flexible lifestyle. Designed with Farmhouse-inspired finishes, this move-in ready home combines rustic charm with modern functionality. At the heart of the home is a stunning kitchen featuring Vintage-stained cabinetry, Iced White quartz countertops, and a spacious island ideal for casual meals or entertaining. The open layout flows seamlessly into the light-filled great room with soaring vaulted ceilings, creating a warm and welcoming atmosphere. The adjacent dining area provides the perfect setting for small dinners and large gatherings. Unwind in the luxurious primary suite, complete with a spa-like bath showcasing a freestanding vanity, deep soaking tub, and upscale tile accents. Every detail has been thoughtfully selected, including luxury vinyl plank flooring in main living areas, plush carpet in bedrooms, and stylish tile in the baths. This is your chance to own a beautifully appointed home in Joshua Landing, ready for you to move in and make it your own. Dont wait, this dream home wont last! **Price subject to change.
Location
State CA
County Los Angeles
Zoning Residentia
Direction From CA-14, Exit Rancho Vista Blvd. turn West, then South/Left on 20th St. Follow signage to Models.
Interior
Interior Features Coffered Ceiling(s), Granite Counters, Pantry, Recessed Lighting
Heating Forced Air Unit
Cooling Central Forced Air
Flooring Carpet, Linoleum/Vinyl, Tile
Fireplace No
Appliance Disposal, Microwave, Self Cleaning Oven, Gas Range
Laundry Gas, Washer Hookup
Exterior
Parking Features Garage
Garage Spaces 2.0
Utilities Available Cable Connected, Electricity Connected, Sewer Connected, Water Connected
View Y/N Yes
Water Access Desc Public
Roof Type Tile/Clay
Porch Patio
Total Parking Spaces 2
Building
Story 1
Sewer Public Sewer
Water Public
Level or Stories 1
Others
Tax ID 3003104012
Acceptable Financing Cash, Conventional, FHA, VA
Listing Terms Cash, Conventional, FHA, VA
Special Listing Condition Standard
Read Less Info
Want to know what your home might be worth? Contact us for a FREE valuation!

Our team is ready to help you sell your home for the highest possible price ASAP

Bought with General NONMEMBER NONMEMBER MRML

"Molly's job is to find and attract mastery-based agents to the office, protect the culture, and make sure everyone is happy! "


