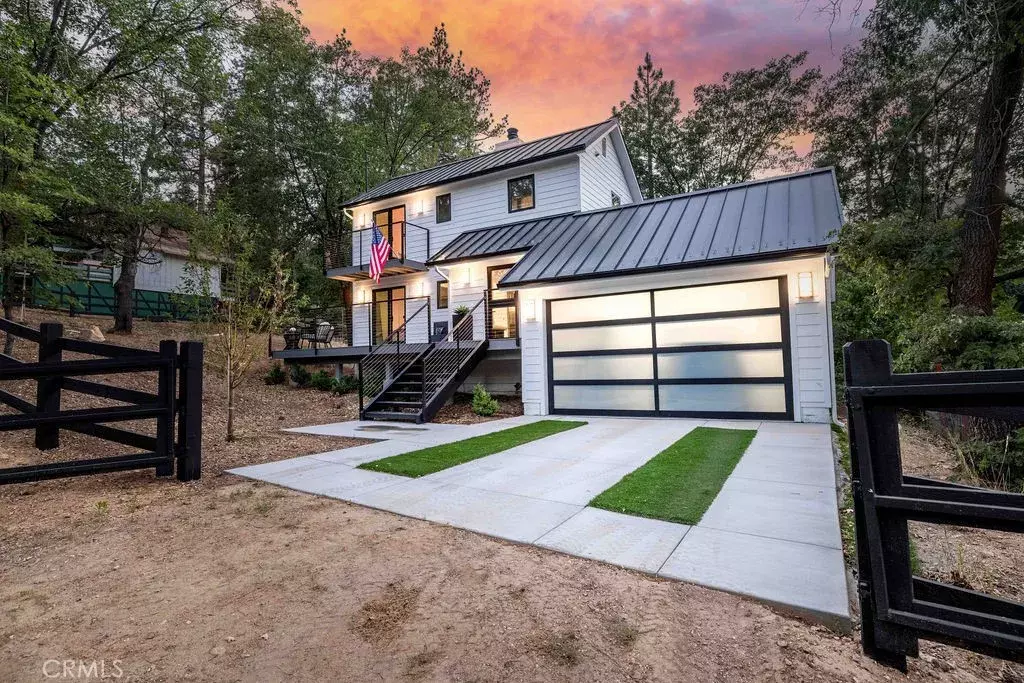$850,000
$899,900
5.5%For more information regarding the value of a property, please contact us for a free consultation.
3 Beds
3 Baths
1,500 SqFt
SOLD DATE : 10/30/2025
Key Details
Sold Price $850,000
Property Type Single Family Home
Sub Type Detached
Listing Status Sold
Purchase Type For Sale
Square Footage 1,500 sqft
Price per Sqft $566
MLS Listing ID IG24235138
Sold Date 10/30/25
Style Custom Built
Bedrooms 3
Full Baths 3
Year Built 1985
Lot Size 8,125 Sqft
Property Sub-Type Detached
Property Description
This home is an absolute SHOWSTOPPER! The modern design and luxurious finishes with incredible attention to detail is an Alpine dream come true in one of Big Bear's Best locations in the Valley. This exquisite home features three bedrooms and three en suite bathrooms, a chef's kitchen with high-end appliances, stunning countertops, and a movable center island that is perfect for entertaining, while the double, bifold slider seamlessly blends indoor and outdoor living. Stepping out onto the extensive back deck, you'll see a gorgeous seating area and outdoor spa, offering a serene setting perfect for plenty of relaxation. Complete with a metal roof, extensive Trex decking, both front and back, and a two-car attached garage, this property sits on a wooded, 8,125 sq. ft., level, street-to-street lot with room for an RV or boat. Nestled among black oaks and towering pines, this serene location is just moments away from the Village, beautiful Big Bear Lake (Voted #1 Lake in the U.S.), SNOW SUMMIT SKI RESORT and steps to the NATIONAL FOREST. To top it off, all "Restoration Hardware" furnishings and decor are negotiable! This extensive remodel and garage addition was constructed by Jay Nelson of Big Bear Log Works, locally known as one of Big Bear's finest custom home builders in the area. If you think you need to expand livable space, the seller is also offering the buyer first right of refusal to purchase the adjacent lot (812 Ford) for an additional $125,000, making a total lot size of 14,635 sq. ft. A MUST SEE!
Location
State CA
County San Bernardino
Community Horse Trails
Zoning Res. Singl
Direction Cross Street: Jeffries
Interior
Interior Features Wet Bar
Heating Forced Air Unit
Flooring Carpet, Tile
Fireplaces Type FP in Living Room
Fireplace No
Appliance Dishwasher, Disposal, Microwave, Refrigerator, Gas Oven, Gas Range
Exterior
Parking Features Garage
Garage Spaces 2.0
Fence Excellent Condition
Utilities Available Electricity Available, Natural Gas Available, Sewer Connected, Water Connected
View Y/N Yes
Water Access Desc Public
View Neighborhood, Trees/Woods
Roof Type Metal
Porch Deck, Porch
Total Parking Spaces 2
Building
Story 2
Sewer Public Sewer
Water Public
Level or Stories 2
Others
Tax ID 0309206160000
Acceptable Financing Cash To New Loan
Listing Terms Cash To New Loan
Special Listing Condition Standard
Read Less Info
Want to know what your home might be worth? Contact us for a FREE valuation!

Our team is ready to help you sell your home for the highest possible price ASAP

Bought with SARAH BENSON RE/MAX BIG BEAR

"Molly's job is to find and attract mastery-based agents to the office, protect the culture, and make sure everyone is happy! "






