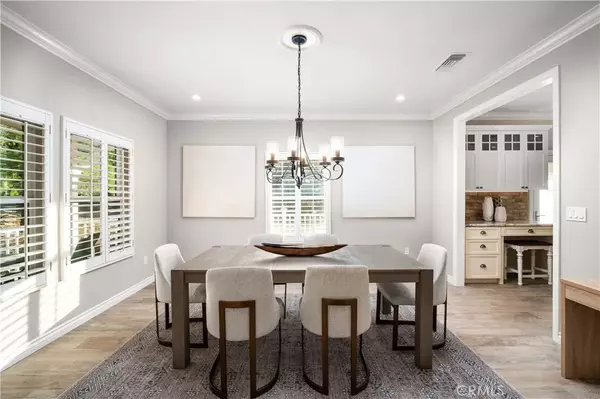$1,250,000
$1,250,000
For more information regarding the value of a property, please contact us for a free consultation.
4 Beds
3 Baths
3,494 SqFt
SOLD DATE : 11/17/2025
Key Details
Sold Price $1,250,000
Property Type Single Family Home
Sub Type Detached
Listing Status Sold
Purchase Type For Sale
Square Footage 3,494 sqft
Price per Sqft $357
MLS Listing ID IG25057892
Sold Date 11/17/25
Style Traditional
Bedrooms 4
Full Baths 3
Year Built 1990
Lot Size 3.650 Acres
Property Sub-Type Detached
Property Description
Welcome to your dream retreat! Experience the ultimate escape in this beautifully remodeled Oak Glen estate, an idyllic haven perched at an elevation of 4,734 feet. Spanning an impressive 3,494 square feet, this exceptional 4-bedroom, 3-bathroom home is situated on 3.65 acres of usable land, creating your personal nature retreat with stunning views mountains by day and city lights at night. As you enter you will find a gorgeous kitchen with a large island, walk-in pantry, built in refrigerator, wine fridge, tons of cabinets and counter space. Kitchen opens seamlessly to the living room with brick fireplace and french doors that lead to a wrap-around covered patio great place to entertain or unwind and star gaze in the luxurious spa. The main floor offers a spacious bedroom with a full bath and private entranceideal for guests or extended family. Additional highlights include a formal dining room and a grand great room that provides ample space for hosting memorable occasions. Ascend to the luxurious master suite, a tranquil oasis with a sitting area, fireplace, and doors that lead to the patio with stunning views of both the mountains and city lights. The spa-inspired primary bathroom is a dream retreat, complete with dual vanities, a soaking tub, large shower, and a large walk-in closet. Recent upgrades include new flooring, windows, fresh paint, and fully updated kitchens and bathrooms. Recessed lighting, whole house fan, a new roof (in 2024), two AC units and heating, new ducting, and a 588-gallon propane tank contribute to the efficiency and comfort of the home. Enjoy a
Location
State CA
County San Bernardino
Zoning OG/RL
Direction .Oak Glen Rd, Raspberry Ln, Snowline Cir. From Oak Glen Rd take the driveway to the left, the one on the right will take you to the back of the house
Interior
Interior Features Granite Counters, Living Room Balcony, Living Room Deck Attached, Pantry, Recessed Lighting
Heating Forced Air Unit
Cooling Central Forced Air
Flooring Carpet, Tile, Wood
Fireplaces Type FP in Living Room
Fireplace No
Appliance Dishwasher, Microwave, Refrigerator, Double Oven, Gas Range
Exterior
Parking Features Direct Garage Access, Garage
Garage Spaces 3.0
View Y/N Yes
Water Access Desc Public
View Mountains/Hills, Panoramic, Valley/Canyon, Neighborhood, City Lights
Roof Type Tile/Clay
Porch Patio, Patio Open, Wrap Around
Total Parking Spaces 3
Building
Story 2
Sewer Unknown
Water Public
Level or Stories 2
Others
Senior Community No
Tax ID 0324204060000
Acceptable Financing Cash, Conventional, FHA, Land Contract, VA, Submit
Listing Terms Cash, Conventional, FHA, Land Contract, VA, Submit
Special Listing Condition Standard
Read Less Info
Want to know what your home might be worth? Contact us for a FREE valuation!

Our team is ready to help you sell your home for the highest possible price ASAP

Bought with Cristina Caministeanu eXp Realty of California Inc

"Molly's job is to find and attract mastery-based agents to the office, protect the culture, and make sure everyone is happy! "






